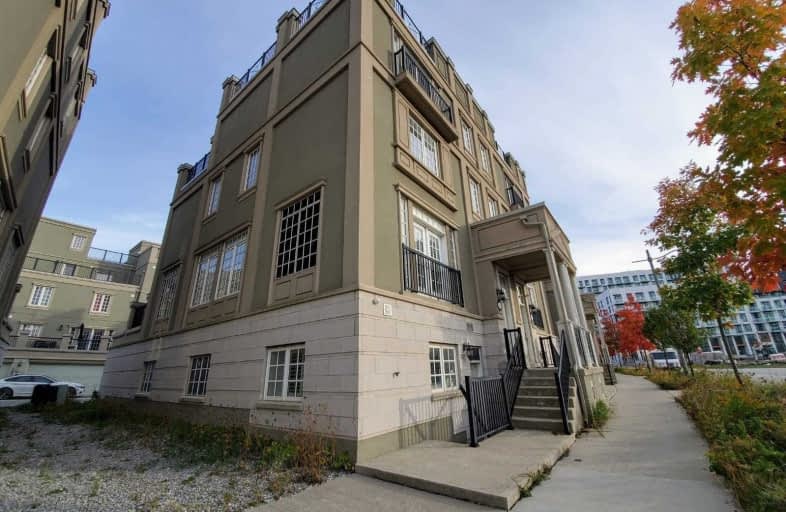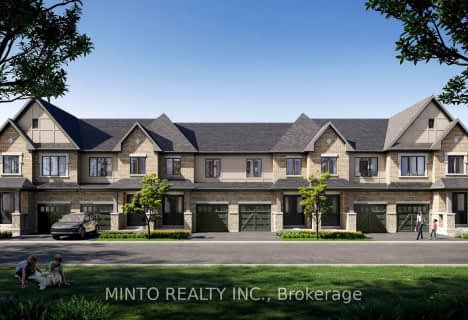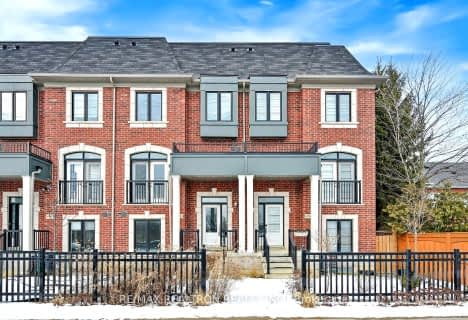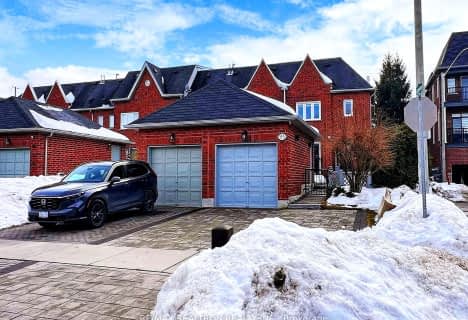
St John XXIII Catholic Elementary School
Elementary: Catholic
1.65 km
Milliken Mills Public School
Elementary: Public
2.88 km
Parkview Public School
Elementary: Public
2.22 km
Coledale Public School
Elementary: Public
1.87 km
William Berczy Public School
Elementary: Public
2.34 km
St Justin Martyr Catholic Elementary School
Elementary: Catholic
2.17 km
Milliken Mills High School
Secondary: Public
2.47 km
Dr Norman Bethune Collegiate Institute
Secondary: Public
4.38 km
St Augustine Catholic High School
Secondary: Catholic
3.49 km
Bill Crothers Secondary School
Secondary: Public
1.81 km
Unionville High School
Secondary: Public
1.01 km
Pierre Elliott Trudeau High School
Secondary: Public
4.54 km








