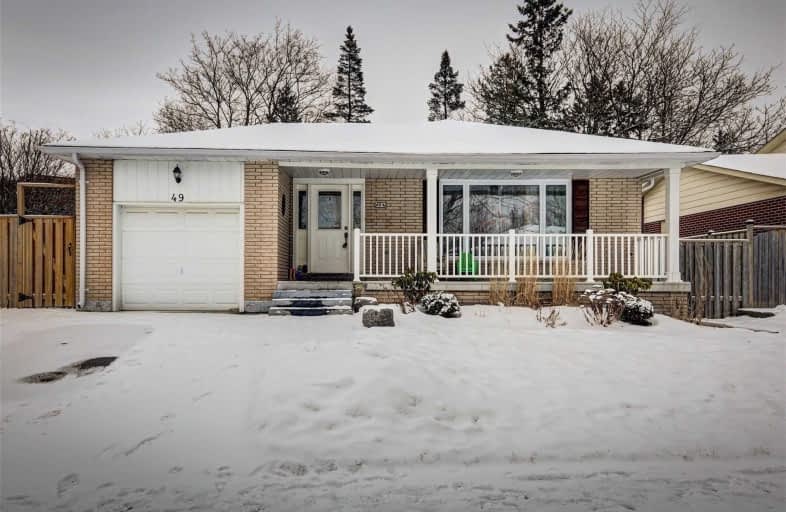
William Armstrong Public School
Elementary: Public
0.49 km
Sir Richard W Scott Catholic Elementary School
Elementary: Catholic
1.39 km
Franklin Street Public School
Elementary: Public
1.35 km
St Joseph Catholic Elementary School
Elementary: Catholic
1.41 km
Reesor Park Public School
Elementary: Public
1.58 km
Legacy Public School
Elementary: Public
1.26 km
Bill Hogarth Secondary School
Secondary: Public
2.71 km
Father Michael McGivney Catholic Academy High School
Secondary: Catholic
3.52 km
Middlefield Collegiate Institute
Secondary: Public
3.18 km
St Brother André Catholic High School
Secondary: Catholic
2.63 km
Markham District High School
Secondary: Public
1.06 km
Bur Oak Secondary School
Secondary: Public
3.87 km





