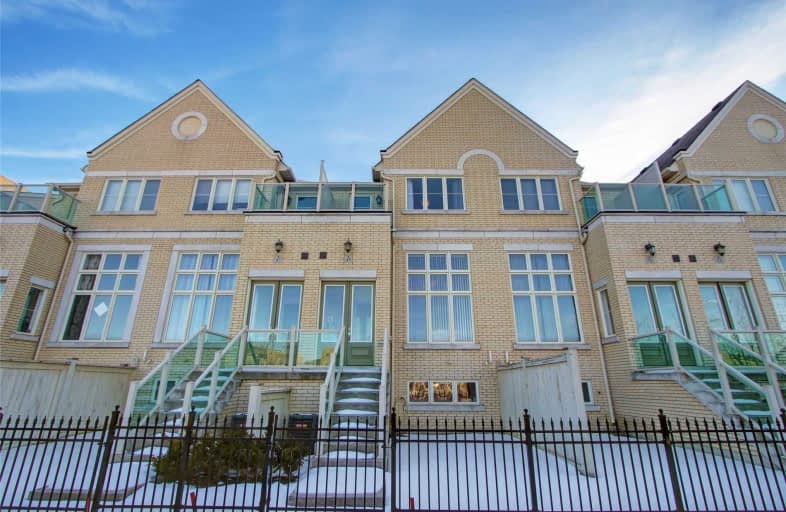Sold on Feb 13, 2020
Note: Property is not currently for sale or for rent.

-
Type: Att/Row/Twnhouse
-
Style: 3-Storey
-
Size: 2000 sqft
-
Lot Size: 0 x 0 Feet
-
Age: No Data
-
Taxes: $4,193 per year
-
Days on Site: 14 Days
-
Added: Jan 30, 2020 (2 weeks on market)
-
Updated:
-
Last Checked: 3 months ago
-
MLS®#: N4679996
-
Listed By: Real one realty inc., brokerage
This Is The House Which You Are Searching For. 13Ft Ceiling In Living Room With Over Sized Windows. Very Well Maintain And A Lot Of Upgrades Too. Lots Of Natural Sun Light With Unobstructed View Facing A Creek. Kitchen With High End Appliances. Masterbedroom With Balcony And His/Her Closet.Quartz Vanity Counters. Extra En-Suite On The Lower Floor With Above Grade Windows. Walking Distance To Schools, Parks And Minutes To 404 And Shopping Centers.
Extras
S/S Fridge,Stove, Dishwasher, Hood, Washer, Dryer, All Upgraded Faucets And Mirror And Most Light Fixtures. All Window Coverings.$211.50 Per Month Maint For Water,Garbage And Snow Removal,Water Fountian And Lawn Maintenance.
Property Details
Facts for 49 Victor Herbert Way, Markham
Status
Days on Market: 14
Last Status: Sold
Sold Date: Feb 13, 2020
Closed Date: Mar 31, 2020
Expiry Date: Apr 30, 2020
Sold Price: $895,000
Unavailable Date: Feb 13, 2020
Input Date: Jan 30, 2020
Property
Status: Sale
Property Type: Att/Row/Twnhouse
Style: 3-Storey
Size (sq ft): 2000
Area: Markham
Community: Cathedraltown
Availability Date: Flexiable
Inside
Bedrooms: 4
Bathrooms: 4
Kitchens: 1
Rooms: 8
Den/Family Room: No
Air Conditioning: Central Air
Fireplace: No
Washrooms: 4
Building
Basement: Finished
Heat Type: Forced Air
Heat Source: Gas
Exterior: Brick
Energy Certificate: N
Green Verification Status: N
Water Supply: Municipal
Special Designation: Unknown
Parking
Driveway: Private
Garage Spaces: 1
Garage Type: Built-In
Covered Parking Spaces: 1
Total Parking Spaces: 2
Fees
Tax Year: 2020
Tax Legal Description: Yrscp 1213 Level 1 Unit 87
Taxes: $4,193
Highlights
Feature: Clear View
Feature: Fenced Yard
Feature: Park
Feature: Place Of Worship
Feature: Public Transit
Land
Cross Street: Woodbine / Major Mac
Municipality District: Markham
Fronting On: North
Pool: None
Sewer: Sewers
Additional Media
- Virtual Tour: http://www.myhometour.ca/49victorherbert/mht.html
Rooms
Room details for 49 Victor Herbert Way, Markham
| Type | Dimensions | Description |
|---|---|---|
| Living Upper | 3.33 x 6.33 | Hardwood Floor, Cathedral Ceiling, Large Window |
| Dining Upper | 3.33 x 5.67 | Hardwood Floor, Open Concept, Large Window |
| Kitchen Upper | 3.33 x 4.50 | Tile Floor, Granite Counter, Stainless Steel Appl |
| Breakfast Upper | 3.33 x 5.67 | Hardwood Floor, Open Concept, W/O To Balcony |
| Master 2nd | 4.05 x 4.88 | Broadloom, His/Hers Closets, 4 Pc Ensuite |
| 2nd Br 2nd | 2.67 x 3.38 | Broadloom, Closet, Large Window |
| 3rd Br 2nd | 2.88 x 4.05 | Broadloom, Closet, Large Window |
| 4th Br Lower | 3.91 x 4.68 | Broadloom, Above Grade Window, 4 Pc Ensuite |
| XXXXXXXX | XXX XX, XXXX |
XXXX XXX XXXX |
$XXX,XXX |
| XXX XX, XXXX |
XXXXXX XXX XXXX |
$XXX,XXX |
| XXXXXXXX XXXX | XXX XX, XXXX | $895,000 XXX XXXX |
| XXXXXXXX XXXXXX | XXX XX, XXXX | $799,900 XXX XXXX |

Ashton Meadows Public School
Elementary: PublicOur Lady Help of Christians Catholic Elementary School
Elementary: CatholicRedstone Public School
Elementary: PublicLincoln Alexander Public School
Elementary: PublicSir John A. Macdonald Public School
Elementary: PublicSir Wilfrid Laurier Public School
Elementary: PublicJean Vanier High School
Secondary: CatholicSt Augustine Catholic High School
Secondary: CatholicRichmond Green Secondary School
Secondary: PublicSt Robert Catholic High School
Secondary: CatholicUnionville High School
Secondary: PublicBayview Secondary School
Secondary: Public

