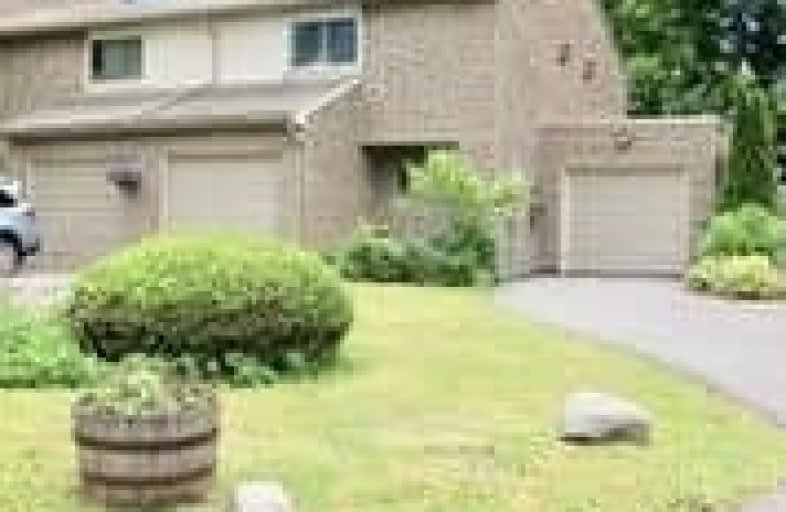Sold on Aug 01, 2018
Note: Property is not currently for sale or for rent.

-
Type: Condo Townhouse
-
Style: 2-Storey
-
Size: 1400 sqft
-
Pets: Restrict
-
Age: No Data
-
Taxes: $2,470 per year
-
Maintenance Fees: 328 /mo
-
Days on Site: 40 Days
-
Added: Sep 07, 2019 (1 month on market)
-
Updated:
-
Last Checked: 2 months ago
-
MLS®#: N4170731
-
Listed By: Re/max active realty inc., brokerage
End Unit Town House Like A Semi.Tastefully Upgraded , Shows Like A Model Home.No Houses In The Back.Look Out Mature Trees And A Well Maintained Green Space.3 Bright Spacious Bedrooms.Freshly Painted In Neutral Colours. Pot Lights On Main Floor.Bright Finished Bsmt.Loads Of Upgrades.Complete Kitchen Reno In 2016.Long Driveway With No Sidewalk.Peach Tree Up Front Ready To Pick In A Month.Mature Trees And Green Space Surrounds The Home On 3 Sides.
Extras
Great Family Friendly Neighborhood. Walking Distance To Bus Stop, Shops,And Markham Stouffville Hospital.Include All Existing Light Fixtures, Fridge, Stove, Samsung B/I Dishwasher,Washer,Dryer And Pot Lights.
Property Details
Facts for 5 Camelot Way, Markham
Status
Days on Market: 40
Last Status: Sold
Sold Date: Aug 01, 2018
Closed Date: Aug 16, 2018
Expiry Date: Oct 31, 2018
Sold Price: $590,000
Unavailable Date: Aug 01, 2018
Input Date: Jun 22, 2018
Property
Status: Sale
Property Type: Condo Townhouse
Style: 2-Storey
Size (sq ft): 1400
Area: Markham
Community: Markham Village
Availability Date: Immediate
Inside
Bedrooms: 3
Bathrooms: 2
Kitchens: 1
Rooms: 6
Den/Family Room: No
Patio Terrace: None
Unit Exposure: South
Air Conditioning: None
Fireplace: No
Laundry Level: Lower
Central Vacuum: N
Ensuite Laundry: Yes
Washrooms: 2
Building
Stories: 1
Basement: Finished
Heat Type: Forced Air
Heat Source: Gas
Exterior: Alum Siding
Exterior: Brick
UFFI: No
Energy Certificate: N
Physically Handicapped-Equipped: N
Special Designation: Unknown
Retirement: N
Parking
Parking Included: Yes
Garage Type: Built-In
Parking Designation: None
Parking Features: Private
Covered Parking Spaces: 2
Total Parking Spaces: 3
Garage: 1
Locker
Locker: None
Fees
Tax Year: 2017
Taxes Included: No
Building Insurance Included: Yes
Cable Included: Yes
Central A/C Included: No
Common Elements Included: Yes
Heating Included: No
Hydro Included: No
Water Included: Yes
Taxes: $2,470
Highlights
Amenity: Bbqs Allowed
Amenity: Visitor Parking
Feature: Hospital
Feature: Public Transit
Feature: School
Land
Cross Street: Wooten Way/Hwy 7
Municipality District: Markham
Parcel Number: 290230095
Condo
Condo Registry Office: YRCC
Condo Corp#: 203
Property Management: Icc Property Management
Rooms
Room details for 5 Camelot Way, Markham
| Type | Dimensions | Description |
|---|---|---|
| Living Ground | 4.63 x 3.32 | Laminate |
| Dining Ground | 2.00 x 2.64 | Laminate, W/O To Yard |
| Kitchen Ground | 3.30 x 2.02 | Ceramic Floor, Backsplash, Stainless Steel Appl |
| Master 2nd | 4.86 x 3.31 | Parquet Floor, Closet, Window |
| Br 2nd | 5.31 x 2.62 | Parquet Floor, Closet, Window |
| Br 2nd | 3.08 x 4.12 | Parquet Floor, Closet, Window |
| Rec Bsmt | 4.17 x 6.07 | Laminate |
| XXXXXXXX | XXX XX, XXXX |
XXXX XXX XXXX |
$XXX,XXX |
| XXX XX, XXXX |
XXXXXX XXX XXXX |
$XXX,XXX |
| XXXXXXXX XXXX | XXX XX, XXXX | $590,000 XXX XXXX |
| XXXXXXXX XXXXXX | XXX XX, XXXX | $599,900 XXX XXXX |

William Armstrong Public School
Elementary: PublicSt Kateri Tekakwitha Catholic Elementary School
Elementary: CatholicFranklin Street Public School
Elementary: PublicSt Joseph Catholic Elementary School
Elementary: CatholicReesor Park Public School
Elementary: PublicCornell Village Public School
Elementary: PublicBill Hogarth Secondary School
Secondary: PublicFather Michael McGivney Catholic Academy High School
Secondary: CatholicMiddlefield Collegiate Institute
Secondary: PublicSt Brother André Catholic High School
Secondary: CatholicMarkham District High School
Secondary: PublicBur Oak Secondary School
Secondary: Public

