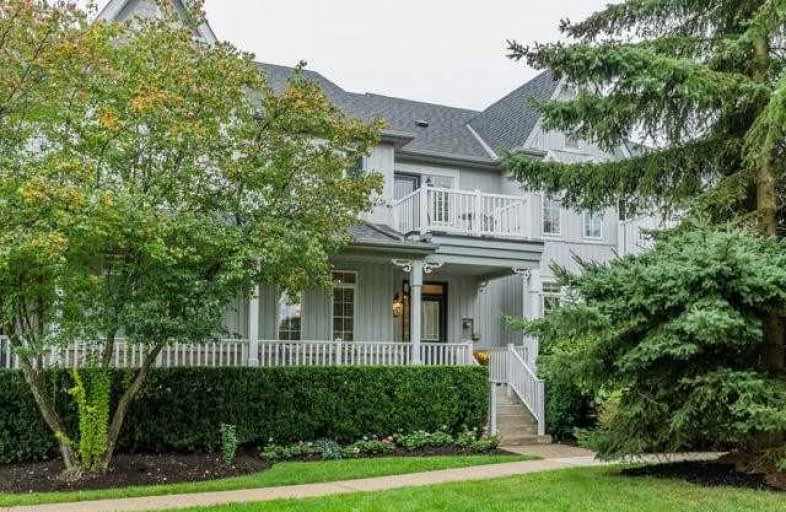
Unionville Public School
Elementary: PublicAll Saints Catholic Elementary School
Elementary: CatholicBeckett Farm Public School
Elementary: PublicWilliam Berczy Public School
Elementary: PublicCastlemore Elementary Public School
Elementary: PublicStonebridge Public School
Elementary: PublicSt Augustine Catholic High School
Secondary: CatholicMarkville Secondary School
Secondary: PublicBill Crothers Secondary School
Secondary: PublicUnionville High School
Secondary: PublicBur Oak Secondary School
Secondary: PublicPierre Elliott Trudeau High School
Secondary: Public- 4 bath
- 3 bed
- 2000 sqft
54 Harvey Bunker Crescent, Markham, Ontario • L6C 3K4 • Angus Glen










