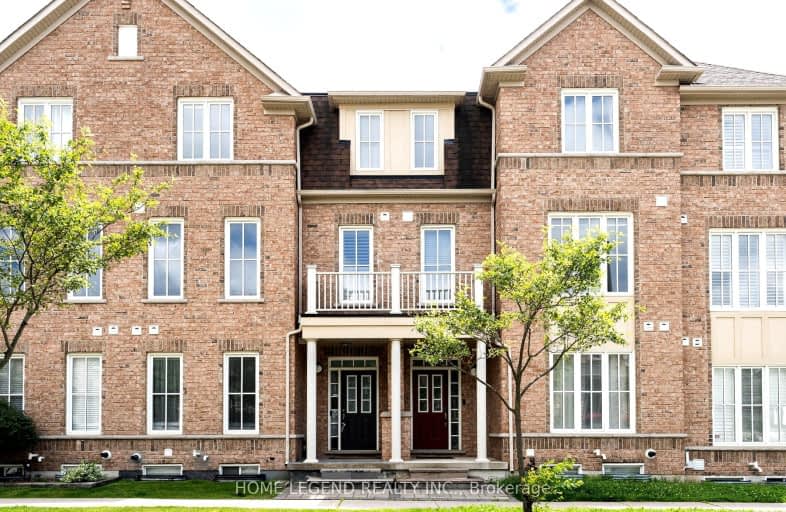Car-Dependent
- Most errands require a car.
37
/100
Some Transit
- Most errands require a car.
36
/100
Bikeable
- Some errands can be accomplished on bike.
58
/100

Ashton Meadows Public School
Elementary: Public
3.69 km
Our Lady Help of Christians Catholic Elementary School
Elementary: Catholic
2.42 km
Redstone Public School
Elementary: Public
2.51 km
Lincoln Alexander Public School
Elementary: Public
3.08 km
Sir John A. Macdonald Public School
Elementary: Public
1.53 km
Sir Wilfrid Laurier Public School
Elementary: Public
1.55 km
Jean Vanier High School
Secondary: Catholic
3.98 km
St Augustine Catholic High School
Secondary: Catholic
3.51 km
Richmond Green Secondary School
Secondary: Public
1.85 km
Unionville High School
Secondary: Public
5.92 km
Bayview Secondary School
Secondary: Public
4.33 km
Pierre Elliott Trudeau High School
Secondary: Public
5.20 km
-
Richmond Green Sports Centre & Park
1300 Elgin Mills Rd E (at Leslie St.), Richmond Hill ON L4S 1M5 2.24km -
Briarwood Park
118 Briarwood Rd, Markham ON L3R 2X5 4.84km -
Helmkay Park
98 Ridgley Cr, Richmond Hill ON L4C 2L4 5.1km
-
Scotiabank
1580 Elgin Mills Rd E, Richmond Hill ON L4S 0B2 1.62km -
BMO Bank of Montreal
710 Markland St (at Major Mackenzie Dr E), Markham ON L6C 0G6 2.15km -
BMO Bank of Montreal
1070 Major MacKenzie Dr E (at Bayview Ave), Richmond Hill ON L4S 1P3 4.29km



