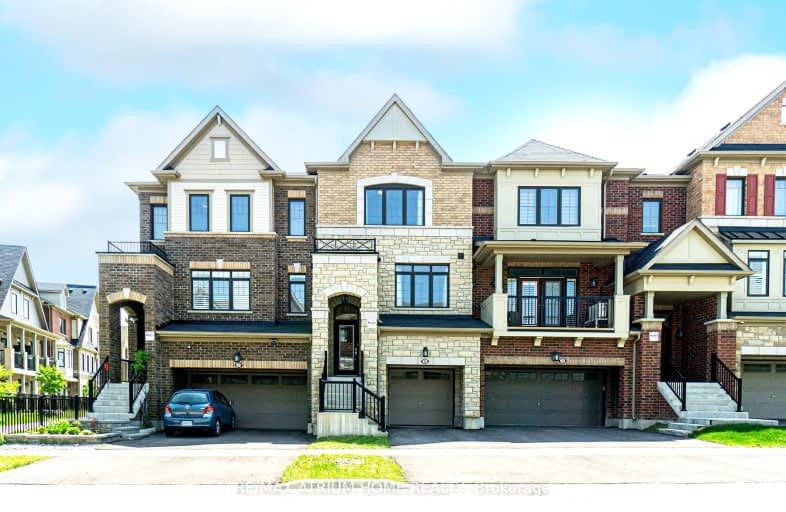Car-Dependent
- Almost all errands require a car.
Some Transit
- Most errands require a car.
Somewhat Bikeable
- Most errands require a car.

Ashton Meadows Public School
Elementary: PublicOur Lady Help of Christians Catholic Elementary School
Elementary: CatholicRedstone Public School
Elementary: PublicLincoln Alexander Public School
Elementary: PublicSir John A. Macdonald Public School
Elementary: PublicSir Wilfrid Laurier Public School
Elementary: PublicJean Vanier High School
Secondary: CatholicSt Augustine Catholic High School
Secondary: CatholicRichmond Green Secondary School
Secondary: PublicUnionville High School
Secondary: PublicBayview Secondary School
Secondary: PublicPierre Elliott Trudeau High School
Secondary: Public-
Wild Wing
4465 Major Mackenzie Drive E, Markham, ON L6C 0M4 4.45km -
The Malibu Lounge
9425 Leslie Street, Suite 2, Richmond Hill, ON L4B 3N7 5.02km -
Turtle Jack's Vogell
10 Vogell Road, Richmond Hill, ON L4B 3K4 5.15km
-
Tim Hortons
2801 Elgin Mills Rd East, Markham, ON L6C 1K8 1.01km -
BPM Cafe
46 Cathedral High Street, Markham, ON L6C 0P3 1.88km -
Chillax Coffee
10650 Leslie Street, Unit 2, Richmond Hill, ON L4S 0B9 2.4km
-
Shoppers Drug Mart
2920 Major Mackenzie Drive E, Markham, ON L6C 0G6 2.73km -
Shoppers Drug Mart
10800 Bayview Ave, Richmond Hill, ON L4S 0A6 4.22km -
Shoppers Drug Mart
9255 Woodbine Avenue, Unit 1B, Cachet Centre, Markham, ON L6C 1Y9 4.62km
-
Cafe Mozaiko
60 Cathedral High Street, Markham, ON L6C 0P3 1.87km -
Popeyes Louisiana Kitchen
10 John Birchall Road, Suite A602, Richmond Hill, ON L4S 0B2 1.96km -
Astoria Richmond Hill
1620 Elgin Mills Road E, Richmond Hill, ON L4S 0B2 1.98km
-
King Square Shopping Mall
9390 Woodbine Avenue, Markham, ON L6C 0M5 4.31km -
Cachet Centre
9255 Woodbine Ave, Markham, ON L6C 1Y9 4.63km -
Richlane Mall
9425 Leslie Street, Richmond Hill, ON L4B 3N7 5.04km
-
Freshco
1430 Major MacKenzie Drive, Richmond Hill, ON L4B 4E8 3.74km -
Full Fresh Supermarket
259-9390 Woodbine Avenue, Markham, ON L6C 0M5 4.29km -
Food Basics
1070A Major Mackenzie Drive E, Richmond Hill, ON L4S 1P3 4.63km
-
LCBO
1520 Major MacKenzie Drive E, Richmond Hill, ON L4S 0A1 3.69km -
Lcbo
10375 Yonge Street, Richmond Hill, ON L4C 3C2 6.18km -
LCBO
3075 Highway 7 E, Markham, ON L3R 5Y5 6.85km
-
Esso
2801 Elgin Mills Road E, Markham, ON L6C 1K8 0.98km -
Shell
2881 Major Mackenzie Drive E, Markham, ON L6C 1Z5 2.88km -
Max Advanced Brakes
280 Hilmount Road, Unit 5, Markham, ON L6C 3A1 3.46km
-
Imagine Cinemas
10909 Yonge Street, Unit 33, Richmond Hill, ON L4C 3E3 5.63km -
Elgin Mills Theatre
10909 Yonge Street, Richmond Hill, ON L4C 3E3 5.81km -
York Cinemas
115 York Blvd, Richmond Hill, ON L4B 3B4 7.05km
-
Richmond Hill Public Library - Richmond Green
1 William F Bell Parkway, Richmond Hill, ON L4S 1N2 2.14km -
Angus Glen Public Library
3990 Major Mackenzie Drive East, Markham, ON L6C 1P8 3.4km -
Unionville Library
15 Library Lane, Markham, ON L3R 5C4 6.74km
-
Mackenzie Health
10 Trench Street, Richmond Hill, ON L4C 4Z3 7.59km -
North Markham Medical Centre
9980 Kennedy Road, Suite C9, Markham, ON L6C 0M4 4.53km -
All About Health Medical Clinic
1070 Major MacKenzie Drive E, Richmond Hill, ON L4S 1P3 4.84km
-
Redstone Park
Richmond Hill ON 4.22km -
Berczy Park
111 Glenbrook Dr, Markham ON L6C 2X2 5.8km -
Lake Wilcox Park
Sunset Beach Rd, Richmond Hill ON 6.18km
-
CIBC
10652 Leslie St (Elgin Mills Rd East), Richmond Hill ON L4S 0B9 2.35km -
TD Bank Financial Group
2890 Major MacKenzie Dr E, Markham ON L6C 0G6 2.77km -
TD Bank Financial Group
9255 Woodbine Ave (at 16th Ave.), Markham ON L6C 1Y9 4.51km
- 3 bath
- 4 bed
- 1500 sqft
11 Ness Drive, Richmond Hill, Ontario • L4S 1N2 • Rural Richmond Hill
- 4 bath
- 4 bed
- 1500 sqft
10981 Woodbine Avenue, Markham, Ontario • L6C 0X4 • Victoria Square
- 5 bath
- 4 bed
- 2000 sqft
2877 Elgin Mills Road East, Markham, Ontario • L6C 0H7 • Cathedraltown
- 4 bath
- 4 bed
- 2000 sqft
87 Boiton Street, Richmond Hill, Ontario • L4S 0M1 • Rural Richmond Hill
- 5 bath
- 4 bed
22 McAlister Avenue, Richmond Hill, Ontario • L4S 0L3 • Rural Richmond Hill
- 3 bath
- 4 bed
- 1500 sqft
8 Casely Avenue, Richmond Hill, Ontario • L4S 0J8 • Rural Richmond Hill
- 5 bath
- 4 bed
52 Donald Butteress Boulevard West, Markham, Ontario • L6C 0K5 • Cathedraltown
- 4 bath
- 4 bed
- 1500 sqft
187 Berczy Green Drive, Markham, Ontario • L6C 1N3 • Rural Markham
- 3 bath
- 4 bed
- 2500 sqft
2908 Elgin Mills Road East, Markham, Ontario • L6C 0E5 • Victoria Square














