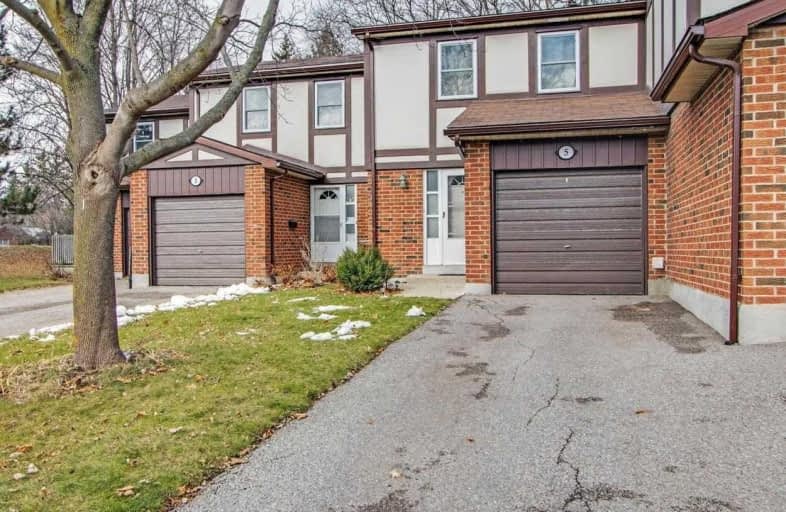Sold on Jan 25, 2019
Note: Property is not currently for sale or for rent.

-
Type: Condo Townhouse
-
Style: 2-Storey
-
Size: 1000 sqft
-
Pets: Restrict
-
Age: No Data
-
Taxes: $2,559 per year
-
Maintenance Fees: 418.02 /mo
-
Days on Site: 22 Days
-
Added: Jan 03, 2019 (3 weeks on market)
-
Updated:
-
Last Checked: 2 months ago
-
MLS®#: N4328933
-
Listed By: Homelife golden palace realty inc., brokerage
**Opportunity Knocks**,Gorgeous 3 Bdrms Town-Home In Desirable Thornhill "Johnsview Village',Large L Shape Living Room,Walk Out To Fully Fenced Yard, 2 Baths,Renovated Bsmt(2018) With Laminate Floor,New Windows(2018) Owned Water Tank(2016),Excellent Location,Top Ranked School Zone, Steps To Outdoor Pool With Always On Duty Lifeguard,Tennis & Basketball Court,Soccer Field,Park, Community Centre,Library,Shopping,Restaurant,Public Transit, Close To Hwy 7 & 407
Extras
Fridge, Stove, Dishwasher, Washer, Dryer, All Elfs, Garage's Storage Mezzanine, One Of The Rare Step Back Units With 2 Parking Spots On Driveway,
Property Details
Facts for 5 Harris Way, Markham
Status
Days on Market: 22
Last Status: Sold
Sold Date: Jan 25, 2019
Closed Date: Mar 12, 2019
Expiry Date: Mar 04, 2019
Sold Price: $582,000
Unavailable Date: Jan 25, 2019
Input Date: Jan 03, 2019
Property
Status: Sale
Property Type: Condo Townhouse
Style: 2-Storey
Size (sq ft): 1000
Area: Markham
Community: Aileen-Willowbrook
Availability Date: Tba
Inside
Bedrooms: 3
Bathrooms: 2
Kitchens: 1
Rooms: 6
Den/Family Room: No
Patio Terrace: None
Unit Exposure: North South
Air Conditioning: None
Fireplace: No
Laundry Level: Lower
Ensuite Laundry: Yes
Washrooms: 2
Building
Basement: Finished
Heat Type: Baseboard
Heat Source: Electric
Exterior: Brick
Special Designation: Unknown
Parking
Parking Included: Yes
Garage Type: Built-In
Parking Designation: Owned
Parking Features: Private
Covered Parking Spaces: 2
Garage: 1
Locker
Locker: Ensuite
Fees
Tax Year: 2018
Taxes Included: No
Building Insurance Included: Yes
Cable Included: No
Central A/C Included: No
Common Elements Included: Yes
Heating Included: No
Hydro Included: No
Water Included: Yes
Taxes: $2,559
Land
Cross Street: Bayview/John
Municipality District: Markham
Condo
Condo Registry Office: N/A
Property Management: York Condominium Corporation No 279
Additional Media
- Virtual Tour: https://tours.homesinmotion.ca/1189698?idx=1
Rooms
Room details for 5 Harris Way, Markham
| Type | Dimensions | Description |
|---|---|---|
| Living Main | 3.35 x 4.85 | Hardwood Floor, W/O To Yard |
| Dining Main | 2.25 x 2.75 | Hardwood Floor, Mirrored Walls |
| Kitchen Main | 2.10 x 3.10 | Ceramic Floor, Updated, Ceramic Back Splas |
| Master 2nd | 3.75 x 4.45 | Hardwood Floor, W/I Closet |
| 2nd Br 2nd | 2.95 x 3.25 | Laminate, Mirrored Closet |
| 3rd Br 2nd | 2.55 x 4.25 | Hardwood Floor, Mirrored Closet |
| Rec Bsmt | 3.20 x 6.10 | Laminate, 3 Pc Bath |
| Laundry Bsmt | 2.10 x 2.40 | Ceramic Floor |
| XXXXXXXX | XXX XX, XXXX |
XXXX XXX XXXX |
$XXX,XXX |
| XXX XX, XXXX |
XXXXXX XXX XXXX |
$XXX,XXX | |
| XXXXXXXX | XXX XX, XXXX |
XXXXXXX XXX XXXX |
|
| XXX XX, XXXX |
XXXXXX XXX XXXX |
$XXX,XXX |
| XXXXXXXX XXXX | XXX XX, XXXX | $582,000 XXX XXXX |
| XXXXXXXX XXXXXX | XXX XX, XXXX | $570,000 XXX XXXX |
| XXXXXXXX XXXXXXX | XXX XX, XXXX | XXX XXXX |
| XXXXXXXX XXXXXX | XXX XX, XXXX | $619,000 XXX XXXX |

St Rene Goupil-St Luke Catholic Elementary School
Elementary: CatholicJohnsview Village Public School
Elementary: PublicWillowbrook Public School
Elementary: PublicE J Sand Public School
Elementary: PublicBayview Glen Public School
Elementary: PublicHenderson Avenue Public School
Elementary: PublicAvondale Secondary Alternative School
Secondary: PublicSt. Joseph Morrow Park Catholic Secondary School
Secondary: CatholicThornlea Secondary School
Secondary: PublicBrebeuf College School
Secondary: CatholicThornhill Secondary School
Secondary: PublicSt Robert Catholic High School
Secondary: Catholic- 2 bath
- 3 bed
- 1200 sqft
12-97 Henderson Avenue, Markham, Ontario • L3T 2K9 • Grandview



