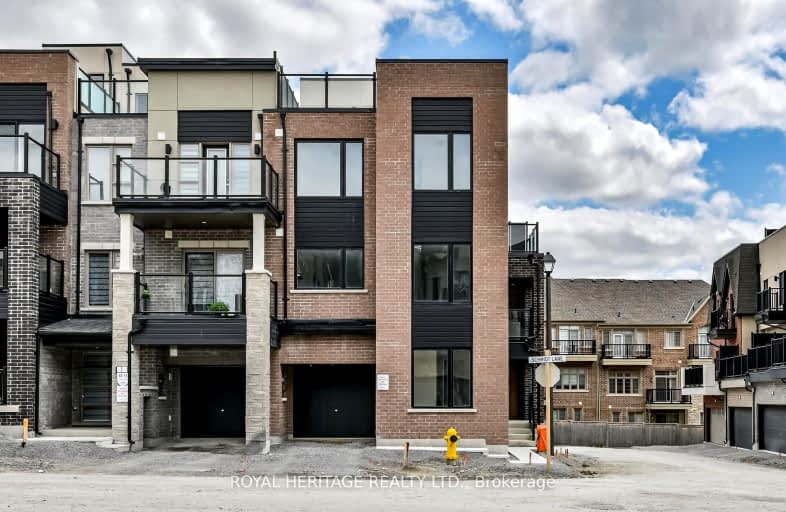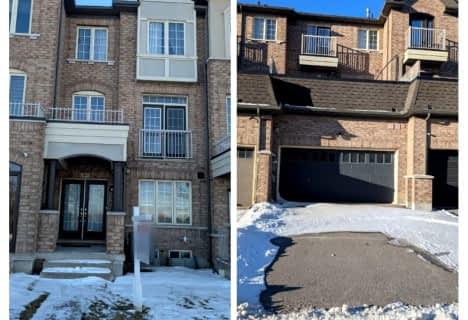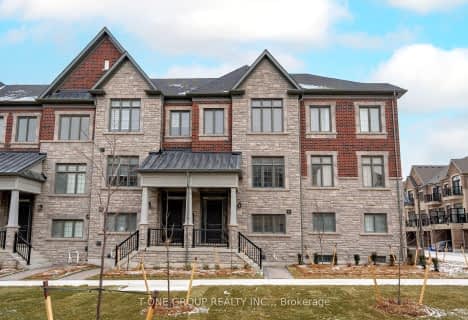Car-Dependent
- Most errands require a car.
Some Transit
- Most errands require a car.

St Matthew Catholic Elementary School
Elementary: CatholicUnionville Public School
Elementary: PublicAll Saints Catholic Elementary School
Elementary: CatholicParkview Public School
Elementary: PublicBeckett Farm Public School
Elementary: PublicWilliam Berczy Public School
Elementary: PublicSt Augustine Catholic High School
Secondary: CatholicMarkville Secondary School
Secondary: PublicBill Crothers Secondary School
Secondary: PublicUnionville High School
Secondary: PublicBur Oak Secondary School
Secondary: PublicPierre Elliott Trudeau High School
Secondary: Public-
Toogood Pond
Carlton Rd (near Main St.), Unionville ON L3R 4J8 1.45km -
Briarwood Park
118 Briarwood Rd, Markham ON L3R 2X5 1.68km -
Centennial Park
330 Bullock Dr, Ontario 2.6km
-
TD Bank Financial Group
9970 Kennedy Rd, Markham ON L6C 0M4 1.45km -
RBC Royal Bank
4261 Hwy 7 E (at Village Pkwy.), Markham ON L3R 9W6 2.9km -
BMO Bank of Montreal
710 Markland St (at Major Mackenzie Dr E), Markham ON L6C 0G6 4.47km
- 3 bath
- 3 bed
- 2000 sqft
71 Freeman William Street, Markham, Ontario • L6C 3K4 • Angus Glen














