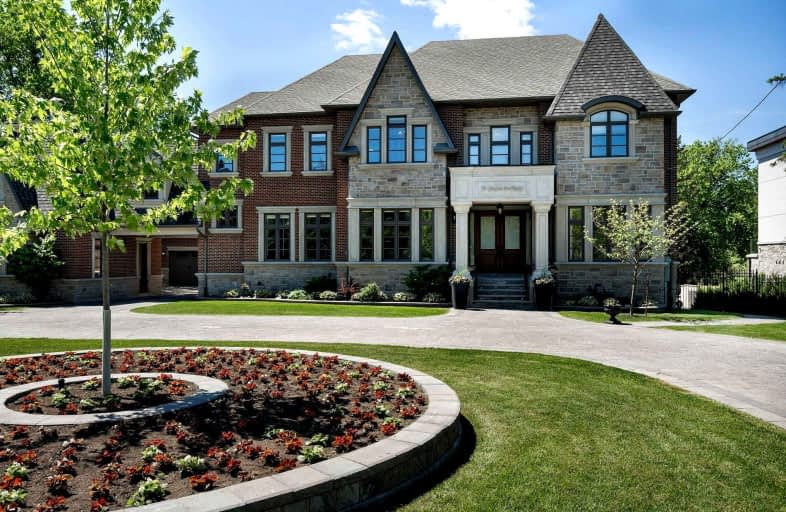
Ashton Meadows Public School
Elementary: Public
1.41 km
St Monica Catholic Elementary School
Elementary: Catholic
1.09 km
Buttonville Public School
Elementary: Public
2.19 km
Lincoln Alexander Public School
Elementary: Public
1.55 km
St Justin Martyr Catholic Elementary School
Elementary: Catholic
1.96 km
Sir John A. Macdonald Public School
Elementary: Public
1.76 km
St Augustine Catholic High School
Secondary: Catholic
1.13 km
Richmond Green Secondary School
Secondary: Public
4.23 km
Bill Crothers Secondary School
Secondary: Public
4.44 km
St Robert Catholic High School
Secondary: Catholic
5.95 km
Unionville High School
Secondary: Public
3.12 km
Pierre Elliott Trudeau High School
Secondary: Public
3.18 km



