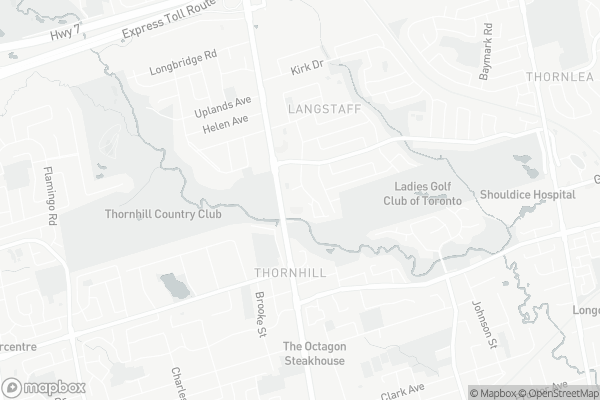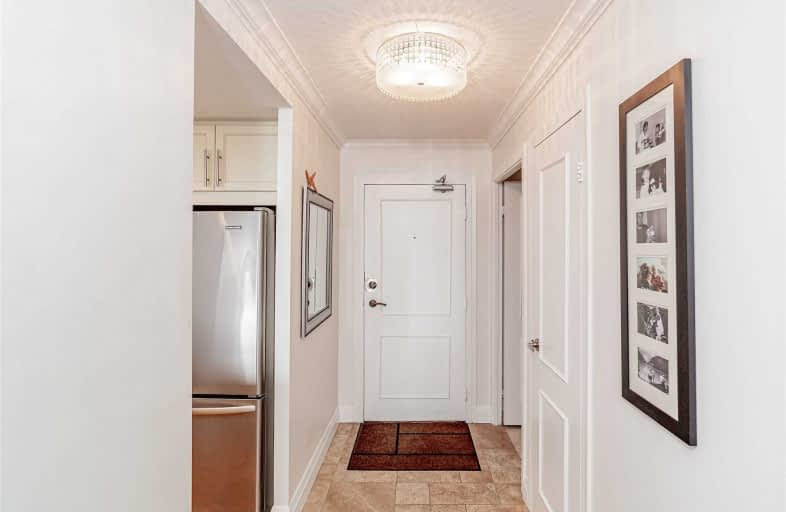Car-Dependent
- Almost all errands require a car.
Good Transit
- Some errands can be accomplished by public transportation.
Somewhat Bikeable
- Most errands require a car.

Stornoway Crescent Public School
Elementary: PublicSt Anthony Catholic Elementary School
Elementary: CatholicE J Sand Public School
Elementary: PublicWoodland Public School
Elementary: PublicThornhill Public School
Elementary: PublicBaythorn Public School
Elementary: PublicThornlea Secondary School
Secondary: PublicNewtonbrook Secondary School
Secondary: PublicBrebeuf College School
Secondary: CatholicLangstaff Secondary School
Secondary: PublicThornhill Secondary School
Secondary: PublicWestmount Collegiate Institute
Secondary: Public-
Food Basics
10 Royal Orchard Boulevard, Thornhill 0.34km -
Parsian Fine Foods
8129 Yonge Street, Thornhill 0.62km -
Pat Thornhill Market
5 Glen Cameron Road, Thornhill 1.76km
-
LCBO
8783 Yonge Street, Richmond Hill 2.47km -
The Beer Store
8825 Yonge Street, Richmond Hill 2.47km -
LCBO
180 Promenade Circle, Thornhill 2.51km
-
Las Brasas Food Truck Grill
80 Inverlochy Blvd. buzzer code 101, Thornhill 0.14km -
Oishi Sushi
10 Royal Orchard Boulevard Unit 9, Thornhill 0.34km -
Royal Orchard Thai Cuisine
10 Royal Orchard Boulevard, Thornhill 0.34km
-
Starbucks
7787 Yonge Street, Thornhill 0.4km -
UPTWN Lounge
263 Bay Thorn Drive, Thornhill 0.56km -
Tim Hortons
7689 Yonge Street, Thornhill 0.63km
-
TD Canada Trust Branch and ATM
7967 Yonge Street, Thornhill 0.22km -
CIBC Branch (Cash at ATM only)
7765 Yonge Street, Thornhill 0.45km -
Scotiabank
7681 Yonge Street, Thornhill 0.64km
-
Petro-Canada
7738 Yonge Street, Thornhill 0.53km -
HUSKY
7377 Yonge Street, Markham 1.47km -
Shell
8656 Yonge Street, Richmond Hill 2.07km
-
Jazzercise Thornhill Fitness Studio
10 Royal Orchard Boulevard, Thornhill 0.33km -
Fit Factor Fitness
7711 Yonge Street, Thornhill 0.56km -
INNA LOOR
29 Donalbain Crescent, Thornhill 0.57km
-
Circklewood Park
0.11km -
Cricklewood Park
7877 Yonge Street, Thornhill 0.12km -
Thornhill Park
Vaughan 0.4km
-
Thornhill Village Library
10 Colborne Street, Thornhill 0.56km -
JRCC East Thornhill
3-7608 Yonge Street, Thornhill 0.9km -
Thornhill Library
7755 Bayview Avenue, Thornhill 1.9km
-
Thornhill Village Psychological - Dr N E Morris & Associates
18 Centre Street, Thornhill 0.5km -
Sheba Medical Center
66 Centre Street, Thornhill 0.57km -
Methadone clinic & Suboxone treatment thornhill
204-8108 Yonge Street, Thornhill 0.58km
-
Shoppers Drug Mart
10 Royal Orchard Boulevard, Thornhill 0.33km -
Royal Compounding Pharmacy
8100 Yonge Street, Thornhill 0.49km -
Thornhill Veterinary Clinic
38 Centre Street, Thornhill 0.52km
-
Toronto.Hong Kong Shopping
Yonge Street, Markham 0.25km -
Small plaza
7787 Yonge Street, Thornhill 0.38km -
REALTY EXECUTIVES GROUP LTD.
101-8111 Yonge Street, Thornhill 0.43km
-
Funland
265-7181 Yonge Street, Markham 1.96km -
SilverCity Richmond Hill Cinemas
8725 Yonge Street, Richmond Hill 2.25km -
Imagine Cinemas Promenade
1 Promenade Circle, Thornhill 2.75km
-
Thornhill Pub
7756 Yonge Street, Thornhill 0.45km -
UPTWN Lounge
263 Bay Thorn Drive, Thornhill 0.56km -
Terra Restaurant
8199 Yonge Street, Thornhill 0.84km
For Sale
More about this building
View 50 Inverlochy Boulevard, Markham- 2 bath
- 3 bed
- 1600 sqft
102-1 Royal Orchard Boulevard, Markham, Ontario • L3T 3C2 • Royal Orchard
- 2 bath
- 3 bed
- 1200 sqft
302-1 Royal Orchard Boulevard, Markham, Ontario • L3T 3C2 • Royal Orchard
- 2 bath
- 3 bed
- 1200 sqft
2104-10 Tangreen Court, Toronto, Ontario • M2M 4B9 • Newtonbrook West






