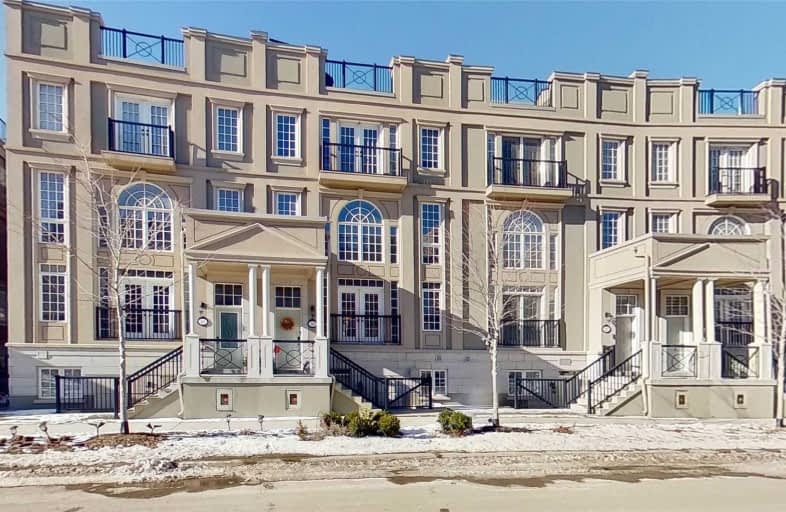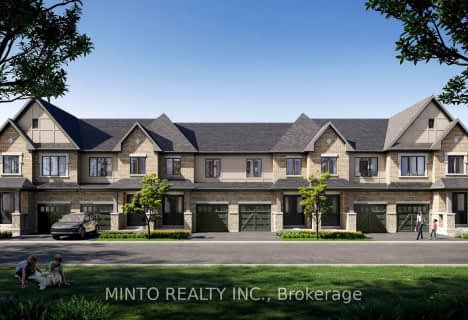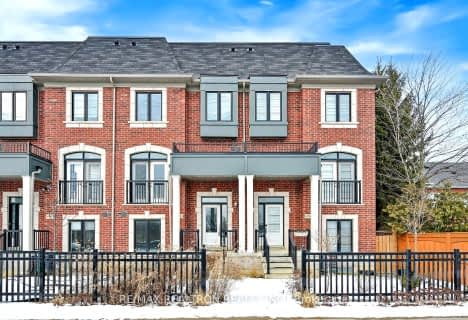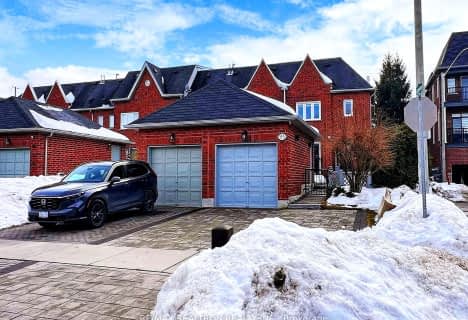
3D Walkthrough

St John XXIII Catholic Elementary School
Elementary: Catholic
1.56 km
Milliken Mills Public School
Elementary: Public
2.93 km
Parkview Public School
Elementary: Public
2.12 km
Coledale Public School
Elementary: Public
1.86 km
William Berczy Public School
Elementary: Public
2.26 km
St Justin Martyr Catholic Elementary School
Elementary: Catholic
2.14 km
Milliken Mills High School
Secondary: Public
2.46 km
Dr Norman Bethune Collegiate Institute
Secondary: Public
4.44 km
St Augustine Catholic High School
Secondary: Catholic
3.49 km
Bill Crothers Secondary School
Secondary: Public
1.71 km
Unionville High School
Secondary: Public
0.99 km
Pierre Elliott Trudeau High School
Secondary: Public
4.44 km







