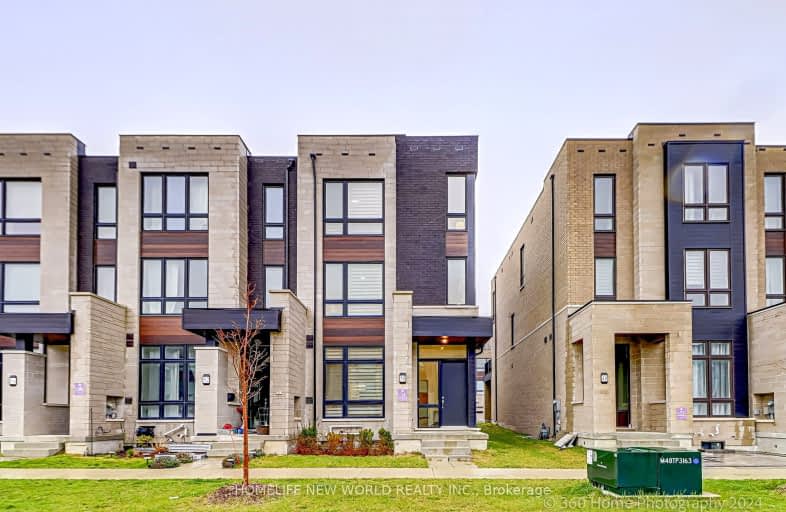
3D Walkthrough
Car-Dependent
- Almost all errands require a car.
24
/100
Some Transit
- Most errands require a car.
38
/100
Somewhat Bikeable
- Most errands require a car.
48
/100

Our Lady Help of Christians Catholic Elementary School
Elementary: Catholic
2.03 km
Redstone Public School
Elementary: Public
2.15 km
Lincoln Alexander Public School
Elementary: Public
3.31 km
Silver Stream Public School
Elementary: Public
3.07 km
Sir John A. Macdonald Public School
Elementary: Public
1.78 km
Sir Wilfrid Laurier Public School
Elementary: Public
1.78 km
Jean Vanier High School
Secondary: Catholic
3.54 km
St Augustine Catholic High School
Secondary: Catholic
3.85 km
Richmond Green Secondary School
Secondary: Public
1.28 km
Unionville High School
Secondary: Public
6.31 km
Richmond Hill High School
Secondary: Public
4.63 km
Bayview Secondary School
Secondary: Public
3.98 km
-
Richmond Green Sports Centre & Park
1300 Elgin Mills Rd E (at Leslie St.), Richmond Hill ON L4S 1M5 1.7km -
Ritter Park
Richmond Hill ON 3.54km -
William bond park
Toronto ON 5.85km
-
CIBC
10652 Leslie St (Elgin Mills Rd East), Richmond Hill ON L4S 0B9 1.42km -
TD Bank Financial Group
2890 Major MacKenzie Dr E, Markham ON L6C 0G6 2.33km -
BMO Bank of Montreal
710 Markland St (at Major Mackenzie Dr E), Markham ON L6C 0G6 2.32km

