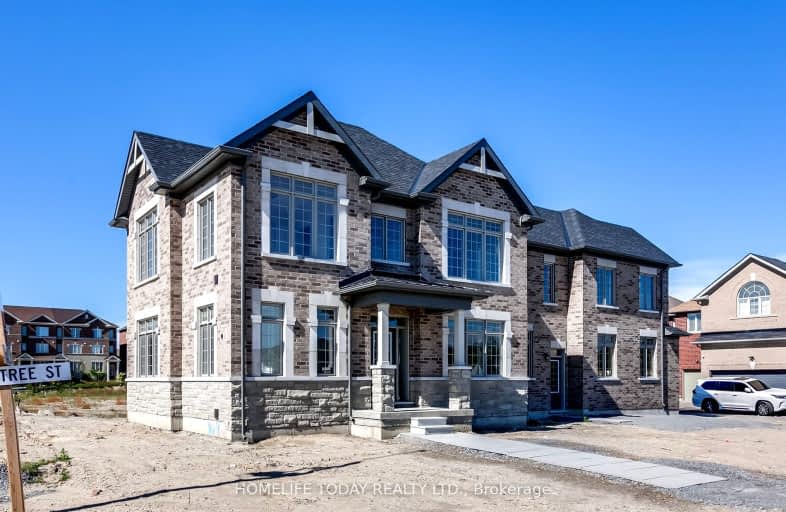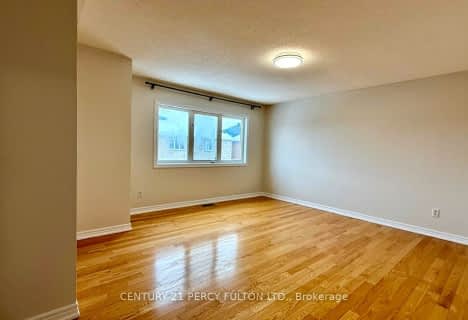Car-Dependent
- Almost all errands require a car.
22
/100
Some Transit
- Most errands require a car.
44
/100
Somewhat Bikeable
- Most errands require a car.
46
/100

William Armstrong Public School
Elementary: Public
2.23 km
Reesor Park Public School
Elementary: Public
2.12 km
Little Rouge Public School
Elementary: Public
2.28 km
Cornell Village Public School
Elementary: Public
1.49 km
Legacy Public School
Elementary: Public
2.57 km
Black Walnut Public School
Elementary: Public
1.06 km
Bill Hogarth Secondary School
Secondary: Public
1.30 km
Father Michael McGivney Catholic Academy High School
Secondary: Catholic
6.20 km
Middlefield Collegiate Institute
Secondary: Public
5.76 km
St Brother André Catholic High School
Secondary: Catholic
3.37 km
Markham District High School
Secondary: Public
2.64 km
Bur Oak Secondary School
Secondary: Public
5.01 km
-
Milne Dam Conservation Park
Hwy 407 (btwn McCowan & Markham Rd.), Markham ON L3P 1G6 4.86km -
Centennial Park
330 Bullock Dr, Ontario 5.89km -
Toogood Pond
Carlton Rd (near Main St.), Unionville ON L3R 4J8 7.83km
-
CIBC
9690 Hwy 48 N (at Bur Oak Ave.), Markham ON L6E 0H8 4.31km -
CIBC
8675 McCowan Rd (Bullock Dr), Markham ON L3P 4H1 5.44km -
TD Bank
5261 Hwy 7 (at Highway 7 E), Markham ON L3P 1B8 5.62km














