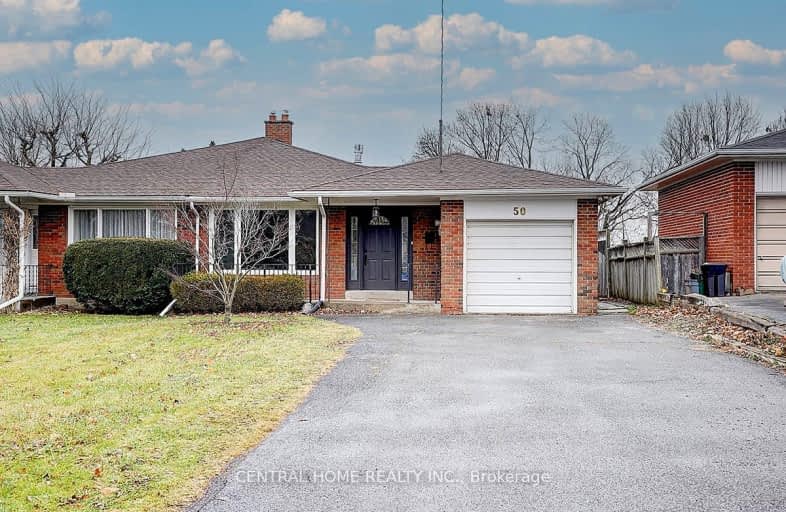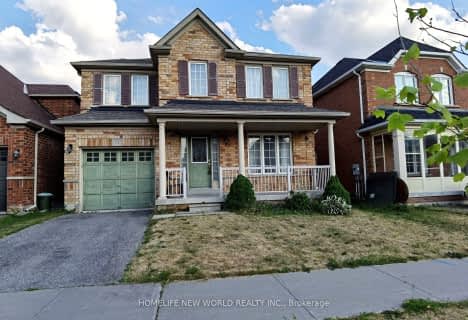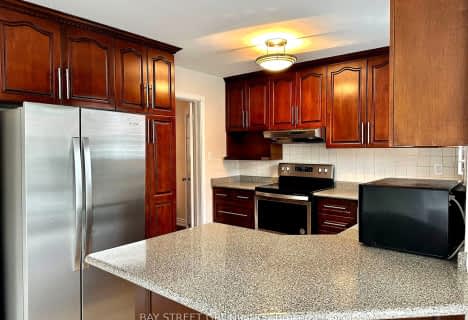Somewhat Walkable
- Some errands can be accomplished on foot.
Good Transit
- Some errands can be accomplished by public transportation.
Somewhat Bikeable
- Most errands require a car.

Roy H Crosby Public School
Elementary: PublicRamer Wood Public School
Elementary: PublicJames Robinson Public School
Elementary: PublicSt Patrick Catholic Elementary School
Elementary: CatholicSt Edward Catholic Elementary School
Elementary: CatholicCentral Park Public School
Elementary: PublicFather Michael McGivney Catholic Academy High School
Secondary: CatholicMarkville Secondary School
Secondary: PublicMiddlefield Collegiate Institute
Secondary: PublicSt Brother André Catholic High School
Secondary: CatholicMarkham District High School
Secondary: PublicBur Oak Secondary School
Secondary: Public-
Milne Dam Conservation Park
Hwy 407 (btwn McCowan & Markham Rd.), Markham ON L3P 1G6 0.94km -
Centennial Park
330 Bullock Dr, Ontario 1.04km -
Rouge Valley Park
Hwy 48 and Hwy 7, Markham ON L3P 3C4 2.11km
-
TD Bank Financial Group
4630 Hwy 7 (at Kennedy Rd.), Unionville ON L3R 1M5 2.46km -
TD Bank Financial Group
7670 Markham Rd, Markham ON L3S 4S1 2.75km -
BMO Bank of Montreal
9660 Markham Rd, Markham ON L6E 0H8 3.33km
- 2 bath
- 3 bed
- 700 sqft
Upper-50 Joseph Street, Markham, Ontario • L3P 2N5 • Old Markham Village














