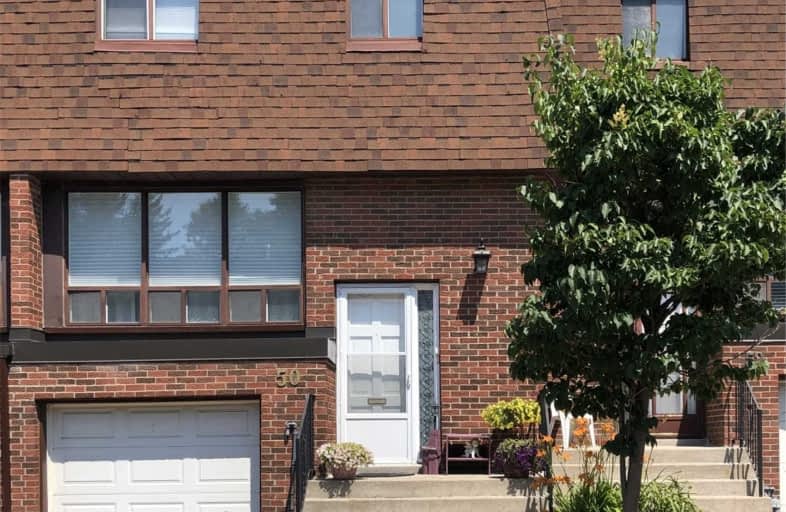
Stornoway Crescent Public School
Elementary: Public
0.63 km
St Anthony Catholic Elementary School
Elementary: Catholic
0.93 km
Willowbrook Public School
Elementary: Public
0.80 km
Woodland Public School
Elementary: Public
1.16 km
Baythorn Public School
Elementary: Public
1.42 km
Adrienne Clarkson Public School
Elementary: Public
1.46 km
St. Joseph Morrow Park Catholic Secondary School
Secondary: Catholic
4.21 km
Thornlea Secondary School
Secondary: Public
0.51 km
Brebeuf College School
Secondary: Catholic
3.56 km
Langstaff Secondary School
Secondary: Public
2.81 km
Thornhill Secondary School
Secondary: Public
2.87 km
St Robert Catholic High School
Secondary: Catholic
2.08 km



