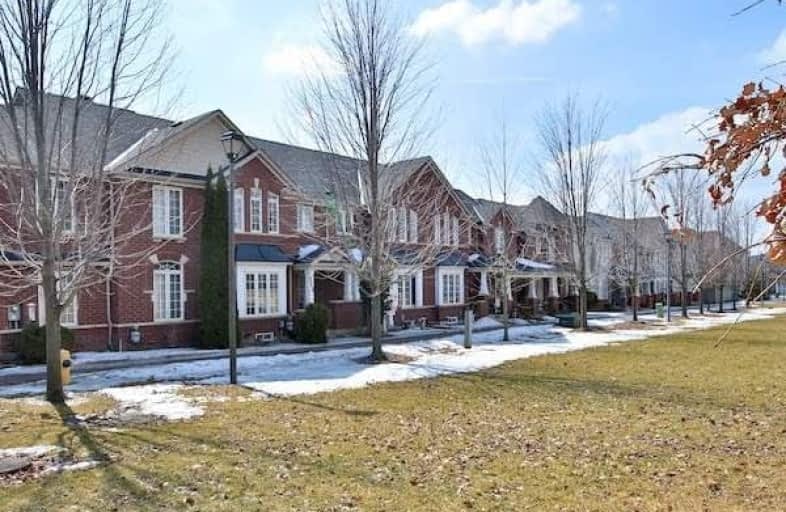Note: Property is not currently for sale or for rent.

-
Type: Att/Row/Twnhouse
-
Style: 2-Storey
-
Lot Size: 19.32 x 82.02 Feet
-
Age: No Data
-
Taxes: $3,624 per year
-
Days on Site: 6 Days
-
Added: Mar 21, 2019 (6 days on market)
-
Updated:
-
Last Checked: 2 months ago
-
MLS®#: N4389394
-
Listed By: Living realty inc., brokerage
Welcome To This Freehold Town Located On A Premium Lot Fronting On A Beautiful View Of A Peaceful Park. This 3 Br, 4 Bath Displays A Functional Layout W/Open Concept, Newly Painted, M/B W/I Closet, Newer Windows (2014), Newer Roof (2015), New Furnace (2019), Direct Access To Garage. Mins Walk To Fresh Co, Shoppers Drug Mart, Doctor's, Restaurants, And Many More. Conveniently Located In Top Rank Schools Pierre Elliot Trudeau & Stonebridge P.S.
Extras
All Elf, Fridge, Stove, B/I Dishwasher, Fan Hood, Washer, Fan Hood, Washer, Dryer, Fridge (Basement), A/C. Furnace (2019), Window, Coverings, Garage Door Opener, Gdo Remote, Central Vac Roughed In. Hwt Tank (Rental). Park 3 Cars.
Property Details
Facts for 501 Bur Oak Avenue, Markham
Status
Days on Market: 6
Last Status: Sold
Sold Date: Mar 27, 2019
Closed Date: May 02, 2019
Expiry Date: Sep 21, 2019
Sold Price: $745,000
Unavailable Date: Mar 27, 2019
Input Date: Mar 21, 2019
Property
Status: Sale
Property Type: Att/Row/Twnhouse
Style: 2-Storey
Area: Markham
Community: Berczy
Availability Date: 30-45 Days
Inside
Bedrooms: 3
Bedrooms Plus: 1
Bathrooms: 4
Kitchens: 1
Rooms: 9
Den/Family Room: No
Air Conditioning: Central Air
Fireplace: No
Washrooms: 4
Building
Basement: Finished
Heat Type: Forced Air
Heat Source: Gas
Exterior: Brick
Water Supply: Municipal
Special Designation: Unknown
Parking
Driveway: Private
Garage Spaces: 1
Garage Type: Attached
Covered Parking Spaces: 2
Fees
Tax Year: 2018
Tax Legal Description: Pl 65M3418 Pt Blk 128 Rs65R3925 Part 21
Taxes: $3,624
Highlights
Feature: Park
Feature: Public Transit
Feature: School
Land
Cross Street: Mccowan Rd & Bur Oak
Municipality District: Markham
Fronting On: North
Pool: None
Sewer: Sewers
Lot Depth: 82.02 Feet
Lot Frontage: 19.32 Feet
Additional Media
- Virtual Tour: https://www.amyliphotography.com/501buroak
Rooms
Room details for 501 Bur Oak Avenue, Markham
| Type | Dimensions | Description |
|---|---|---|
| Kitchen Ground | - | Ceramic Floor, Backsplash, B/I Dishwasher |
| Breakfast Ground | - | Ceramic Floor, Eat-In Kitchen |
| Dining Ground | - | Laminate, Open Concept, Combined W/Living |
| Living Ground | - | Laminate, O/Looks Park, Large Window |
| Master 2nd | - | Laminate, W/I Closet, 4 Pc Ensuite |
| 2nd Br 2nd | - | Laminate, Window, Closet |
| 3rd Br 2nd | - | Laminate, Window, Double Closet |
| Rec Bsmt | - | Ceramic Floor, 3 Pc Bath |
| XXXXXXXX | XXX XX, XXXX |
XXXX XXX XXXX |
$XXX,XXX |
| XXX XX, XXXX |
XXXXXX XXX XXXX |
$XXX,XXX |
| XXXXXXXX XXXX | XXX XX, XXXX | $745,000 XXX XXXX |
| XXXXXXXX XXXXXX | XXX XX, XXXX | $699,990 XXX XXXX |

Fred Varley Public School
Elementary: PublicAll Saints Catholic Elementary School
Elementary: CatholicSan Lorenzo Ruiz Catholic Elementary School
Elementary: CatholicJohn McCrae Public School
Elementary: PublicCastlemore Elementary Public School
Elementary: PublicStonebridge Public School
Elementary: PublicMarkville Secondary School
Secondary: PublicSt Brother André Catholic High School
Secondary: CatholicBill Crothers Secondary School
Secondary: PublicMarkham District High School
Secondary: PublicBur Oak Secondary School
Secondary: PublicPierre Elliott Trudeau High School
Secondary: Public

