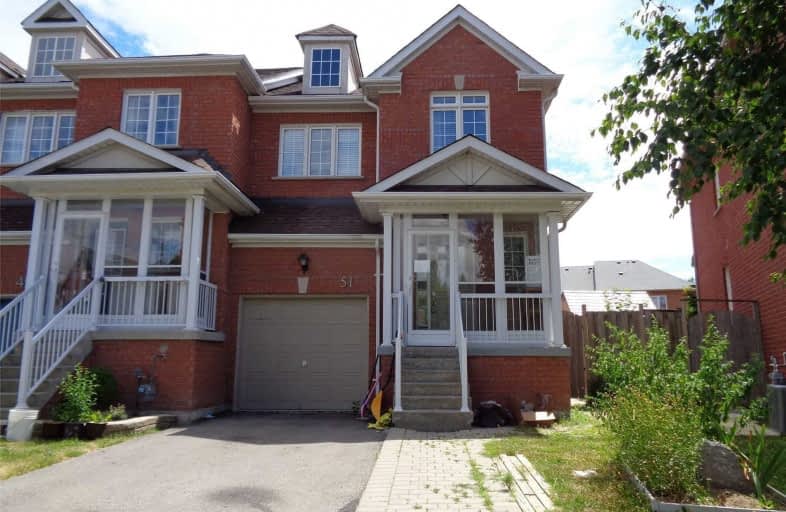Leased on Jun 30, 2021
Note: Property is not currently for sale or for rent.

-
Type: Att/Row/Twnhouse
-
Style: 2-Storey
-
Lease Term: 1 Year
-
Possession: No Data
-
All Inclusive: N
-
Lot Size: 0 x 0
-
Age: No Data
-
Days on Site: 5 Days
-
Added: Jun 25, 2021 (5 days on market)
-
Updated:
-
Last Checked: 3 months ago
-
MLS®#: N5288113
-
Listed By: Century 21 king`s quay real estate inc., brokerage
Sun Filled End-Unit Townhouse. 3 Bedrooms. Hardwood Floor On Main & 2nd Floor. Open Concept Kitchen With Granite Counters. Finished Basement With Rec And Office Rooms. Fenced Backyard Garden With Shed. Garage And Extended Driveway For 3 Cars. Convenient Location Yrt, Close To School, Park, Supermarket, 407 & Mall.
Extras
Whirlpool Stainless Steel Stove, Frigidaire Fridge, Ge Dishwasher, Pacific Range Hood, Frigidaire Washer, Ge Dryer, Existing Electrical Light Fixtures, Window Covering, 1 Computer Desk.
Property Details
Facts for 51 Bianca Drive, Markham
Status
Days on Market: 5
Last Status: Leased
Sold Date: Jun 30, 2021
Closed Date: Sep 01, 2021
Expiry Date: Sep 30, 2021
Sold Price: $2,700
Unavailable Date: Jun 30, 2021
Input Date: Jun 26, 2021
Prior LSC: Listing with no contract changes
Property
Status: Lease
Property Type: Att/Row/Twnhouse
Style: 2-Storey
Area: Markham
Community: Village Green-South Unionville
Inside
Bedrooms: 3
Bathrooms: 4
Kitchens: 1
Rooms: 7
Den/Family Room: No
Air Conditioning: Central Air
Fireplace: No
Laundry: Ensuite
Laundry Level: Lower
Washrooms: 4
Utilities
Utilities Included: N
Building
Basement: Finished
Heat Type: Forced Air
Heat Source: Gas
Exterior: Brick
Private Entrance: Y
Water Supply: Municipal
Special Designation: Unknown
Other Structures: Garden Shed
Parking
Driveway: Private
Parking Included: Yes
Garage Spaces: 1
Garage Type: Built-In
Covered Parking Spaces: 2
Total Parking Spaces: 3
Fees
Cable Included: No
Central A/C Included: No
Common Elements Included: No
Heating Included: No
Hydro Included: No
Water Included: No
Highlights
Feature: Fenced Yard
Feature: Library
Feature: Park
Feature: Place Of Worship
Feature: Public Transit
Feature: School
Land
Cross Street: Mccowan Road & Highw
Municipality District: Markham
Fronting On: South
Pool: None
Sewer: Sewers
Payment Frequency: Monthly
Rooms
Room details for 51 Bianca Drive, Markham
| Type | Dimensions | Description |
|---|---|---|
| Foyer Ground | 1.65 x 2.11 | Tile Ceiling, Closet, 2 Pc Bath |
| Great Rm Ground | 3.12 x 4.83 | Hardwood Floor, Pot Lights, Large Window |
| Kitchen Ground | 2.87 x 3.12 | Tile Ceiling, Stone Counter, Open Concept |
| Breakfast Ground | 2.41 x 3.61 | Tile Ceiling, Open Concept, W/O To Deck |
| Master 2nd | 3.61 x 5.77 | Hardwood Floor, W/I Closet, 4 Pc Ensuite |
| 2nd Br 2nd | 2.97 x 3.96 | Hardwood Floor, Large Closet, Large Window |
| 3rd Br 2nd | 2.72 x 4.27 | Hardwood Floor, Large Closet, Large Window |
| Rec Bsmt | 4.11 x 4.34 | Laminate, 4 Pc Bath |
| Office Bsmt | 2.41 x 3.05 | Laminate, Glass Doors |
| XXXXXXXX | XXX XX, XXXX |
XXXXXX XXX XXXX |
$X,XXX |
| XXX XX, XXXX |
XXXXXX XXX XXXX |
$X,XXX | |
| XXXXXXXX | XXX XX, XXXX |
XXXXXX XXX XXXX |
$X,XXX |
| XXX XX, XXXX |
XXXXXX XXX XXXX |
$X,XXX | |
| XXXXXXXX | XXX XX, XXXX |
XXXX XXX XXXX |
$XXX,XXX |
| XXX XX, XXXX |
XXXXXX XXX XXXX |
$XXX,XXX |
| XXXXXXXX XXXXXX | XXX XX, XXXX | $2,700 XXX XXXX |
| XXXXXXXX XXXXXX | XXX XX, XXXX | $2,750 XXX XXXX |
| XXXXXXXX XXXXXX | XXX XX, XXXX | $2,500 XXX XXXX |
| XXXXXXXX XXXXXX | XXX XX, XXXX | $2,500 XXX XXXX |
| XXXXXXXX XXXX | XXX XX, XXXX | $745,000 XXX XXXX |
| XXXXXXXX XXXXXX | XXX XX, XXXX | $659,000 XXX XXXX |

Roy H Crosby Public School
Elementary: PublicSt Francis Xavier Catholic Elementary School
Elementary: CatholicCoppard Glen Public School
Elementary: PublicCentral Park Public School
Elementary: PublicUnionville Meadows Public School
Elementary: PublicRandall Public School
Elementary: PublicMilliken Mills High School
Secondary: PublicFather Michael McGivney Catholic Academy High School
Secondary: CatholicMarkville Secondary School
Secondary: PublicMiddlefield Collegiate Institute
Secondary: PublicBill Crothers Secondary School
Secondary: PublicPierre Elliott Trudeau High School
Secondary: Public- 3 bath
- 3 bed
65 Cariglia Trail, Markham, Ontario • L3R 4X1 • Village Green-South Unionville



