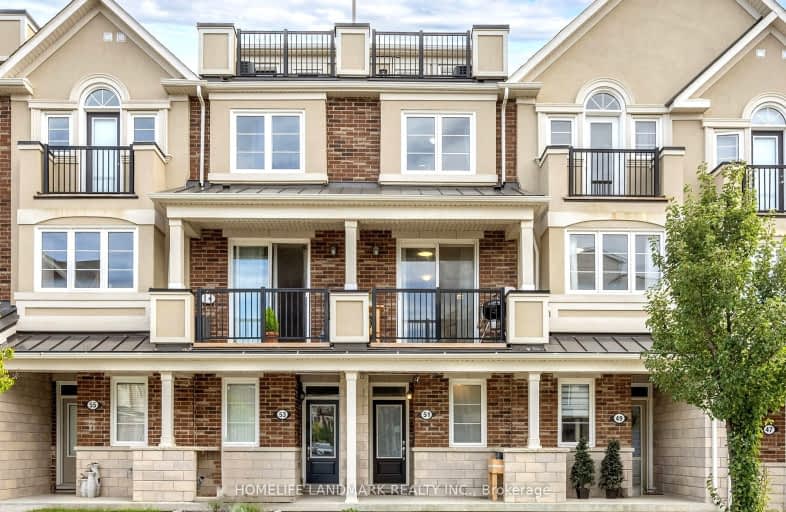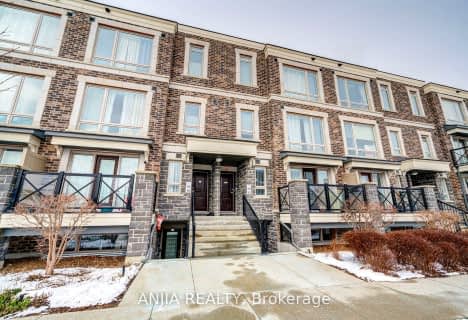
William Armstrong Public School
Elementary: PublicReesor Park Public School
Elementary: PublicLittle Rouge Public School
Elementary: PublicCornell Village Public School
Elementary: PublicLegacy Public School
Elementary: PublicBlack Walnut Public School
Elementary: PublicBill Hogarth Secondary School
Secondary: PublicFather Michael McGivney Catholic Academy High School
Secondary: CatholicMiddlefield Collegiate Institute
Secondary: PublicSt Brother André Catholic High School
Secondary: CatholicMarkham District High School
Secondary: PublicBur Oak Secondary School
Secondary: Public-
Reesor Park
ON 1.72km -
Centennial Park
330 Bullock Dr, Ontario 5.41km -
Monarch Park
Ontario 6.64km
-
RBC Royal Bank
60 Copper Creek Dr, Markham ON L6B 0P2 1.85km -
TD Canada Trust ATM
9225 9th Line, Markham ON L6B 1A8 2.02km -
TD Bank Financial Group
7670 Markham Rd, Markham ON L3S 4S1 4.13km
- 2 bath
- 2 bed
- 1200 sqft
68 Celebrity Greens Way, Markham, Ontario • L6E 1B5 • Greensborough
- 3 bath
- 2 bed
- 1000 sqft
11-30 Greensborough Village Circle, Markham, Ontario • L6E 1Z1 • Greensborough
- 2 bath
- 2 bed
- 1000 sqft
19 Christina Falls Way, Markham, Ontario • L6E 1B4 • Greensborough














