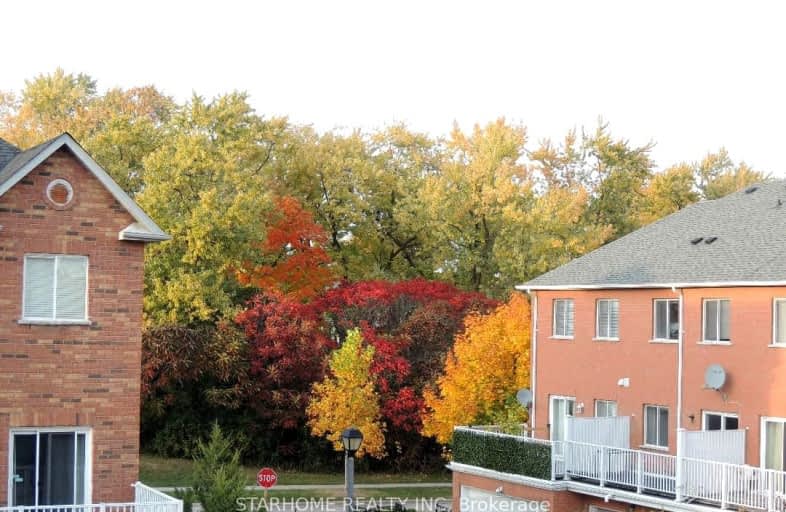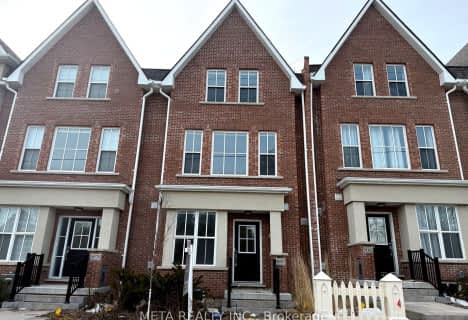Very Walkable
- Most errands can be accomplished on foot.
80
/100
Some Transit
- Most errands require a car.
47
/100
Bikeable
- Some errands can be accomplished on bike.
69
/100

St Rene Goupil-St Luke Catholic Elementary School
Elementary: Catholic
1.64 km
Bayview Fairways Public School
Elementary: Public
2.29 km
Willowbrook Public School
Elementary: Public
1.31 km
Christ the King Catholic Elementary School
Elementary: Catholic
2.18 km
Adrienne Clarkson Public School
Elementary: Public
1.33 km
Doncrest Public School
Elementary: Public
1.73 km
Msgr Fraser College (Northeast)
Secondary: Catholic
4.09 km
Thornlea Secondary School
Secondary: Public
1.52 km
A Y Jackson Secondary School
Secondary: Public
4.15 km
Brebeuf College School
Secondary: Catholic
4.28 km
Thornhill Secondary School
Secondary: Public
4.05 km
St Robert Catholic High School
Secondary: Catholic
0.89 km
-
Pamona Valley Tennis Club
Markham ON 2.74km -
Bestview Park
Ontario 4km -
Duncan Creek Park
Aspenwood Dr (btwn Don Mills & Leslie), Toronto ON 4.33km
-
CIBC
300 W Beaver Creek Rd (at Highway 7), Richmond Hill ON L4B 3B1 0.58km -
TD Bank Financial Group
550 Hwy 7 E (at Times Square), Richmond Hill ON L4B 3Z4 0.81km -
TD Bank Financial Group
9019 Bayview Ave, Richmond Hill ON L4B 3M6 2.03km










