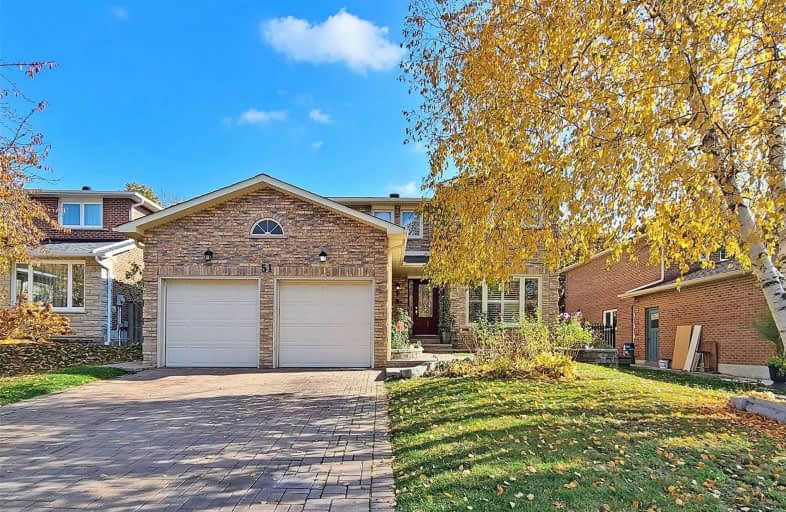Somewhat Walkable
- Some errands can be accomplished on foot.
61
/100
Some Transit
- Most errands require a car.
45
/100
Somewhat Bikeable
- Most errands require a car.
34
/100

William Armstrong Public School
Elementary: Public
0.21 km
Boxwood Public School
Elementary: Public
2.00 km
Sir Richard W Scott Catholic Elementary School
Elementary: Catholic
1.70 km
St Joseph Catholic Elementary School
Elementary: Catholic
1.50 km
Reesor Park Public School
Elementary: Public
1.39 km
Legacy Public School
Elementary: Public
1.11 km
Bill Hogarth Secondary School
Secondary: Public
2.30 km
Father Michael McGivney Catholic Academy High School
Secondary: Catholic
4.03 km
Middlefield Collegiate Institute
Secondary: Public
3.64 km
St Brother André Catholic High School
Secondary: Catholic
2.66 km
Markham District High School
Secondary: Public
1.13 km
Bur Oak Secondary School
Secondary: Public
4.05 km
-
Milne Dam Conservation Park
Hwy 407 (btwn McCowan & Markham Rd.), Markham ON L3P 1G6 2.73km -
Centennial Park
330 Bullock Dr, Ontario 3.96km -
Toogood Pond
Carlton Rd (near Main St.), Unionville ON L3R 4J8 5.92km
-
Scotiabank
101 Main St N (at Robinson St), Markham ON L3P 1X9 1.68km -
CIBC
8675 McCowan Rd (Bullock Dr), Markham ON L3P 4H1 3.5km -
BMO Bank of Montreal
5760 Hwy 7, Markham ON L3P 1B4 3.74km














