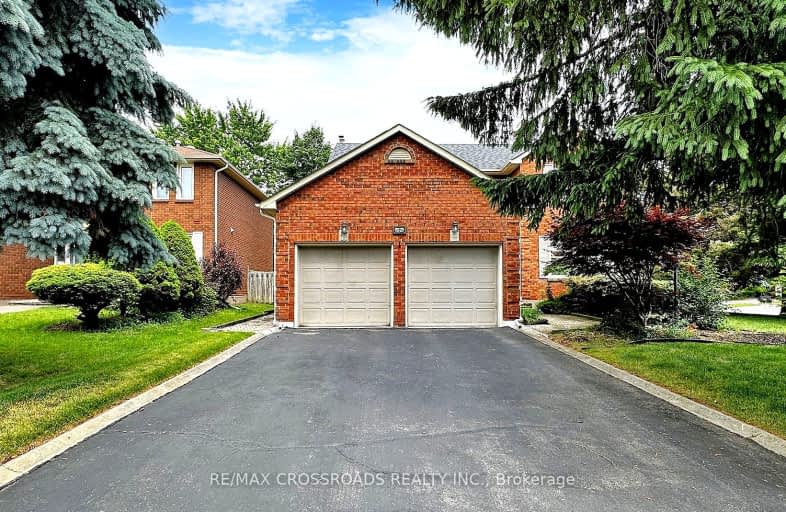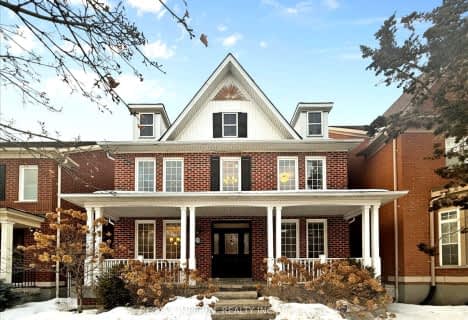
Ashton Meadows Public School
Elementary: Public
1.30 km
ÉÉC Sainte-Marguerite-Bourgeoys-Markham
Elementary: Catholic
1.40 km
St Monica Catholic Elementary School
Elementary: Catholic
0.83 km
Buttonville Public School
Elementary: Public
1.16 km
Coledale Public School
Elementary: Public
0.69 km
St Justin Martyr Catholic Elementary School
Elementary: Catholic
0.33 km
Milliken Mills High School
Secondary: Public
4.81 km
St Augustine Catholic High School
Secondary: Catholic
1.23 km
Bill Crothers Secondary School
Secondary: Public
3.04 km
St Robert Catholic High School
Secondary: Catholic
4.95 km
Unionville High School
Secondary: Public
1.47 km
Pierre Elliott Trudeau High School
Secondary: Public
3.23 km












