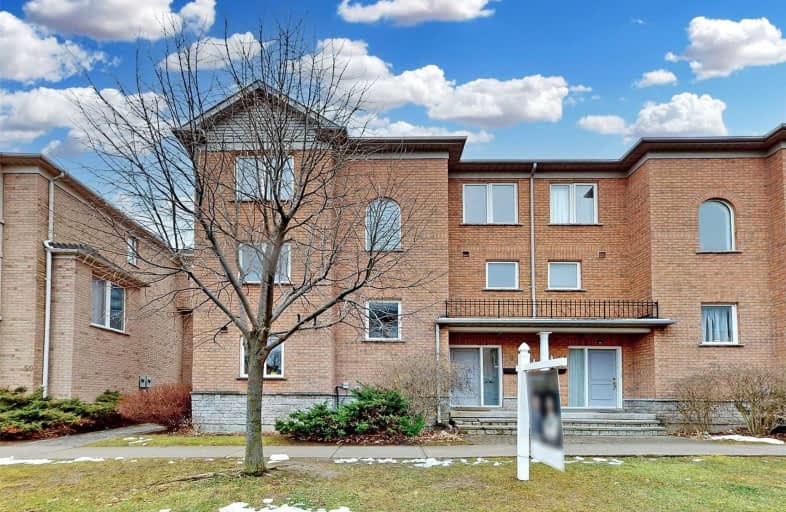Inactive on Mar 13, 2021
Note: Property is not currently for sale or for rent.

-
Type: Att/Row/Twnhouse
-
Style: 3-Storey
-
Lot Size: 0 x 0 Feet
-
Age: No Data
-
Taxes: $3,845 per year
-
Days on Site: 5 Days
-
Added: Dec 13, 2020 (5 days on market)
-
Updated:
-
Last Checked: 2 months ago
-
MLS®#: N5064245
-
Listed By: Century 21 landunion realty inc., brokerage
Rarely Offered Bright & Spacious End Unit Townhouse In Prime Thornhill Area. Over $100K Spent On Renovation From Top To Bottom & Not Lived In! Super Functional 4Br+Den Layout W/ 2 Ensuite Baths, Patio & Terrace. Featuring Double Garage W/ Largest Driveway In Neighbourhood, 9' Ceiling On Main, Hardwood Flr Throughout, Quartz Countertops, Double Sinks, Pot Lights, Wall Panel Mouldings & Much More! Walk To Bus, St Robert Ib School, Restaurants & Parks.
Extras
Brand New S/S Fridge, Stove, Dishwasher & Hood, Washer, Dryer, All Existing Light Fixtures And Garage Door Opener. Everything Is Brand New! Maint Fee Covers Snow Removal, Landscaping, Windows, Roof(2019) & All Exterior.
Property Details
Facts for 52 Leitchcroft Crescent, Markham
Status
Days on Market: 5
Last Status: Expired
Sold Date: Jun 13, 2025
Closed Date: Nov 30, -0001
Expiry Date: Mar 13, 2021
Unavailable Date: Dec 18, 2020
Input Date: Dec 13, 2020
Prior LSC: Listing with no contract changes
Property
Status: Sale
Property Type: Att/Row/Twnhouse
Style: 3-Storey
Area: Markham
Community: Commerce Valley
Availability Date: 30/60/Tba
Inside
Bedrooms: 4
Bedrooms Plus: 1
Bathrooms: 4
Kitchens: 1
Rooms: 8
Den/Family Room: No
Air Conditioning: Central Air
Fireplace: No
Washrooms: 4
Building
Basement: None
Heat Type: Forced Air
Heat Source: Gas
Exterior: Brick
Water Supply: Municipal
Special Designation: Unknown
Parking
Driveway: Private
Garage Spaces: 2
Garage Type: Attached
Covered Parking Spaces: 4
Total Parking Spaces: 6
Fees
Tax Year: 2020
Tax Legal Description: York Condo Plan 950 Level 1 Unit 42
Taxes: $3,845
Land
Cross Street: Hwy 7 / Leslie
Municipality District: Markham
Fronting On: South
Pool: None
Sewer: Sewers
Additional Media
- Virtual Tour: https://www.winsold.com/tour/52354
Rooms
Room details for 52 Leitchcroft Crescent, Markham
| Type | Dimensions | Description |
|---|---|---|
| Living Main | 2.87 x 3.66 | Hardwood Floor, W/O To Terrace, Pot Lights |
| Dining Main | 2.31 x 3.66 | Hardwood Floor, Separate Rm, Pot Lights |
| Kitchen Main | 2.90 x 3.66 | Ceramic Floor, Quartz Counter, Stainless Steel Appl |
| Den Main | 2.90 x 3.05 | Hardwood Floor, Separate Rm, Window |
| Prim Bdrm 3rd | 3.96 x 4.17 | Hardwood Floor, His/Hers Closets, 4 Pc Ensuite |
| 2nd Br 3rd | 2.89 x 3.97 | Hardwood Floor, Closet, Window |
| 3rd Br 3rd | 2.89 x 2.78 | Hardwood Floor, Closet, Window |
| 4th Br Ground | 2.64 x 5.36 | Hardwood Floor, W/O To Patio, 4 Pc Ensuite |
| XXXXXXXX | XXX XX, XXXX |
XXXXXXXX XXX XXXX |
|
| XXX XX, XXXX |
XXXXXX XXX XXXX |
$XXX,XXX | |
| XXXXXXXX | XXX XX, XXXX |
XXXX XXX XXXX |
$XXX,XXX |
| XXX XX, XXXX |
XXXXXX XXX XXXX |
$XXX,XXX |
| XXXXXXXX XXXXXXXX | XXX XX, XXXX | XXX XXXX |
| XXXXXXXX XXXXXX | XXX XX, XXXX | $788,000 XXX XXXX |
| XXXXXXXX XXXX | XXX XX, XXXX | $945,000 XXX XXXX |
| XXXXXXXX XXXXXX | XXX XX, XXXX | $788,000 XXX XXXX |

St Rene Goupil-St Luke Catholic Elementary School
Elementary: CatholicBayview Fairways Public School
Elementary: PublicWillowbrook Public School
Elementary: PublicChrist the King Catholic Elementary School
Elementary: CatholicAdrienne Clarkson Public School
Elementary: PublicDoncrest Public School
Elementary: PublicMsgr Fraser College (Northeast)
Secondary: CatholicThornlea Secondary School
Secondary: PublicA Y Jackson Secondary School
Secondary: PublicBrebeuf College School
Secondary: CatholicThornhill Secondary School
Secondary: PublicSt Robert Catholic High School
Secondary: Catholic

