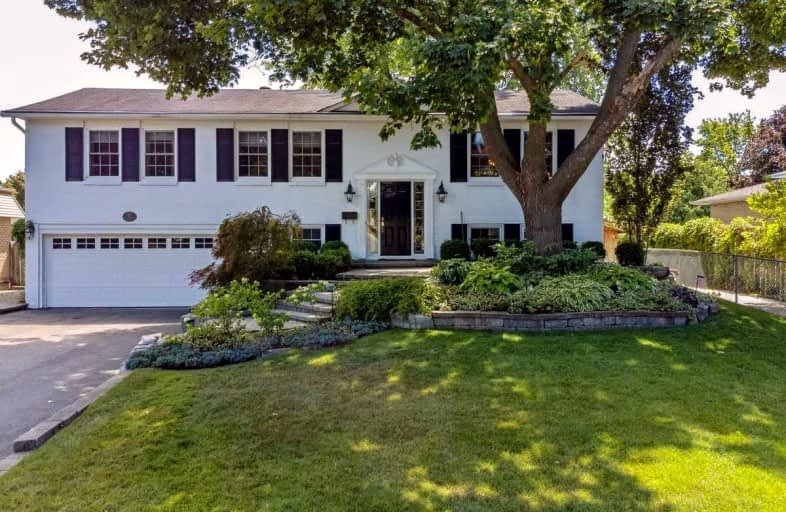
William Armstrong Public School
Elementary: Public
0.67 km
E T Crowle Public School
Elementary: Public
1.59 km
St Kateri Tekakwitha Catholic Elementary School
Elementary: Catholic
1.46 km
Franklin Street Public School
Elementary: Public
0.76 km
St Joseph Catholic Elementary School
Elementary: Catholic
0.68 km
Reesor Park Public School
Elementary: Public
0.97 km
Bill Hogarth Secondary School
Secondary: Public
2.31 km
Markville Secondary School
Secondary: Public
3.17 km
Middlefield Collegiate Institute
Secondary: Public
3.66 km
St Brother André Catholic High School
Secondary: Catholic
1.90 km
Markham District High School
Secondary: Public
0.33 km
Bur Oak Secondary School
Secondary: Public
3.19 km














