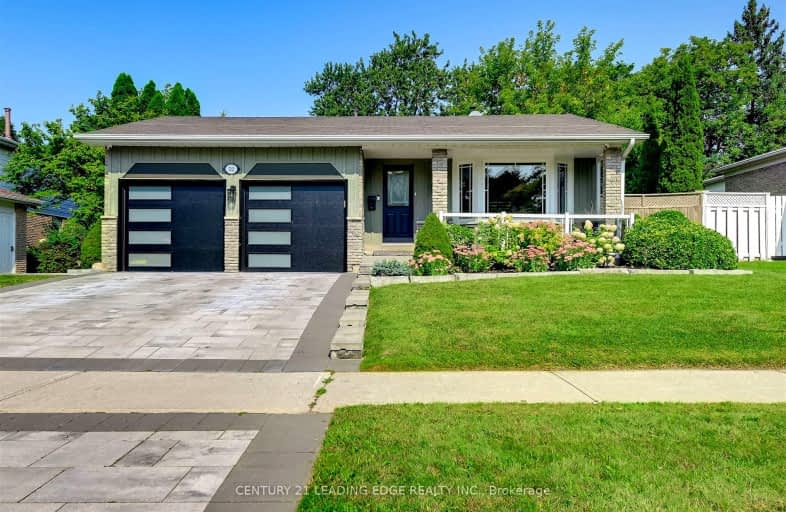Somewhat Walkable
- Some errands can be accomplished on foot.
62
/100
Some Transit
- Most errands require a car.
48
/100
Somewhat Bikeable
- Most errands require a car.
44
/100

E T Crowle Public School
Elementary: Public
0.65 km
James Robinson Public School
Elementary: Public
1.47 km
St Kateri Tekakwitha Catholic Elementary School
Elementary: Catholic
0.87 km
Franklin Street Public School
Elementary: Public
0.66 km
St Joseph Catholic Elementary School
Elementary: Catholic
0.28 km
Reesor Park Public School
Elementary: Public
0.83 km
Bill Hogarth Secondary School
Secondary: Public
2.17 km
Markville Secondary School
Secondary: Public
2.86 km
Middlefield Collegiate Institute
Secondary: Public
4.32 km
St Brother André Catholic High School
Secondary: Catholic
0.95 km
Markham District High School
Secondary: Public
0.64 km
Bur Oak Secondary School
Secondary: Public
2.31 km
-
Centennial Park
330 Bullock Dr, Ontario 3.12km -
Toogood Pond
Carlton Rd (near Main St.), Unionville ON L3R 4J8 4.98km -
Milliken Park
5555 Steeles Ave E (btwn McCowan & Middlefield Rd.), Scarborough ON M9L 1S7 6.32km
-
TD Bank Financial Group
9870 Hwy 48 (Major Mackenzie Dr), Markham ON L6E 0H7 2.56km -
RBC Royal Bank
60 Copper Creek Dr, Markham ON L6B 0P2 2.96km -
TD Bank Financial Group
7670 Markham Rd, Markham ON L3S 4S1 3.61km














