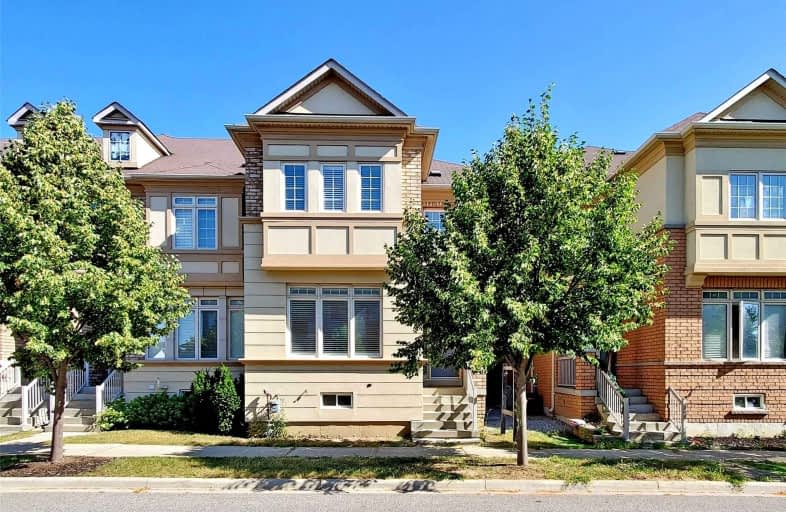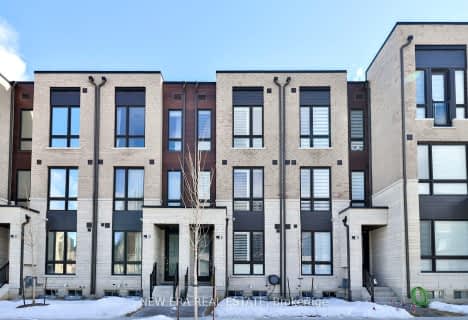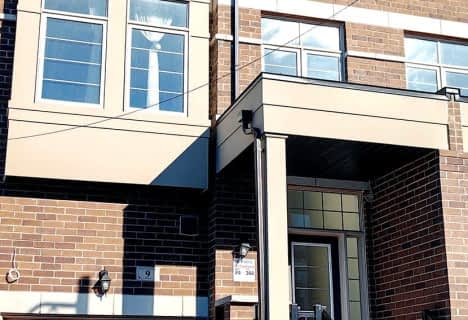
William Armstrong Public School
Elementary: Public
0.81 km
Sir Richard W Scott Catholic Elementary School
Elementary: Catholic
2.08 km
Reesor Park Public School
Elementary: Public
1.60 km
Cornell Village Public School
Elementary: Public
1.88 km
Legacy Public School
Elementary: Public
1.08 km
David Suzuki Public School
Elementary: Public
2.05 km
Bill Hogarth Secondary School
Secondary: Public
2.06 km
Father Michael McGivney Catholic Academy High School
Secondary: Catholic
4.60 km
Middlefield Collegiate Institute
Secondary: Public
4.14 km
St Brother André Catholic High School
Secondary: Catholic
3.00 km
Markham District High School
Secondary: Public
1.63 km
Bur Oak Secondary School
Secondary: Public
4.51 km













