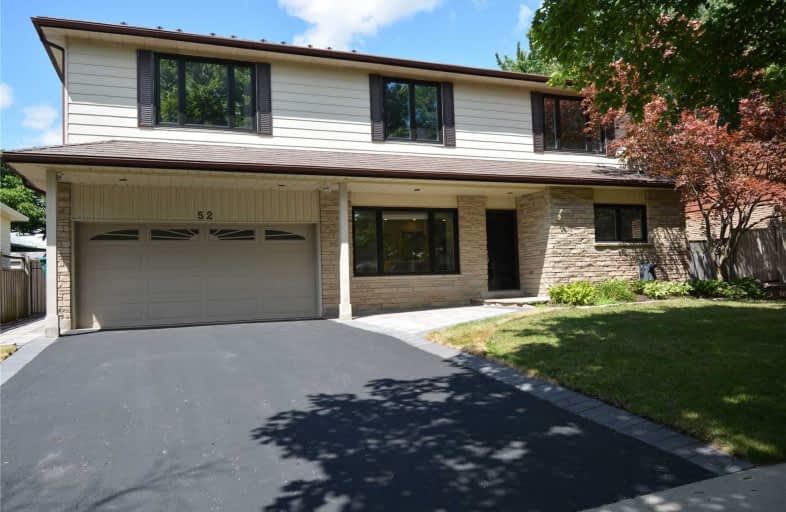
William Armstrong Public School
Elementary: Public
1.20 km
St Kateri Tekakwitha Catholic Elementary School
Elementary: Catholic
0.96 km
St Joseph Catholic Elementary School
Elementary: Catholic
1.26 km
Reesor Park Public School
Elementary: Public
0.53 km
Little Rouge Public School
Elementary: Public
1.87 km
Cornell Village Public School
Elementary: Public
0.73 km
Bill Hogarth Secondary School
Secondary: Public
1.07 km
Markville Secondary School
Secondary: Public
4.18 km
Middlefield Collegiate Institute
Secondary: Public
4.82 km
St Brother André Catholic High School
Secondary: Catholic
1.90 km
Markham District High School
Secondary: Public
1.13 km
Bur Oak Secondary School
Secondary: Public
3.51 km





