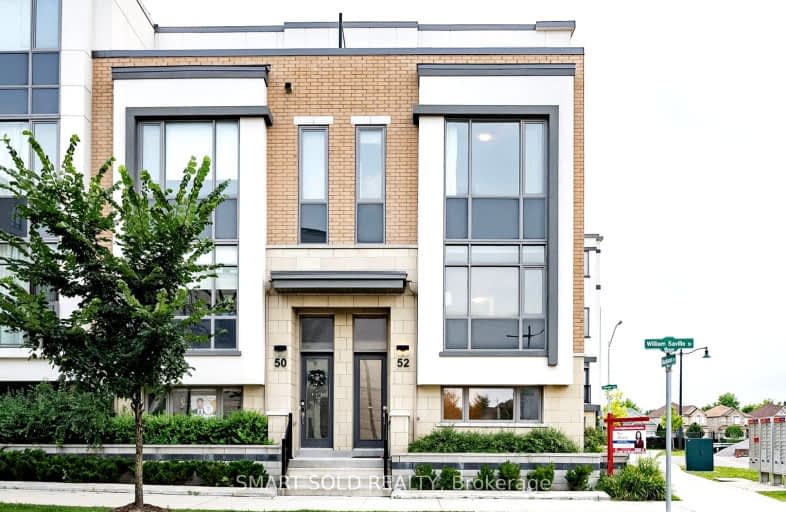
Video Tour
Very Walkable
- Most errands can be accomplished on foot.
71
/100
Good Transit
- Some errands can be accomplished by public transportation.
54
/100
Very Bikeable
- Most errands can be accomplished on bike.
80
/100

St John XXIII Catholic Elementary School
Elementary: Catholic
0.71 km
Unionville Public School
Elementary: Public
2.03 km
Parkview Public School
Elementary: Public
1.36 km
Coledale Public School
Elementary: Public
1.50 km
William Berczy Public School
Elementary: Public
1.42 km
St Justin Martyr Catholic Elementary School
Elementary: Catholic
1.67 km
Milliken Mills High School
Secondary: Public
2.92 km
St Augustine Catholic High School
Secondary: Catholic
3.08 km
Markville Secondary School
Secondary: Public
3.62 km
Bill Crothers Secondary School
Secondary: Public
1.33 km
Unionville High School
Secondary: Public
0.81 km
Pierre Elliott Trudeau High School
Secondary: Public
3.60 km



