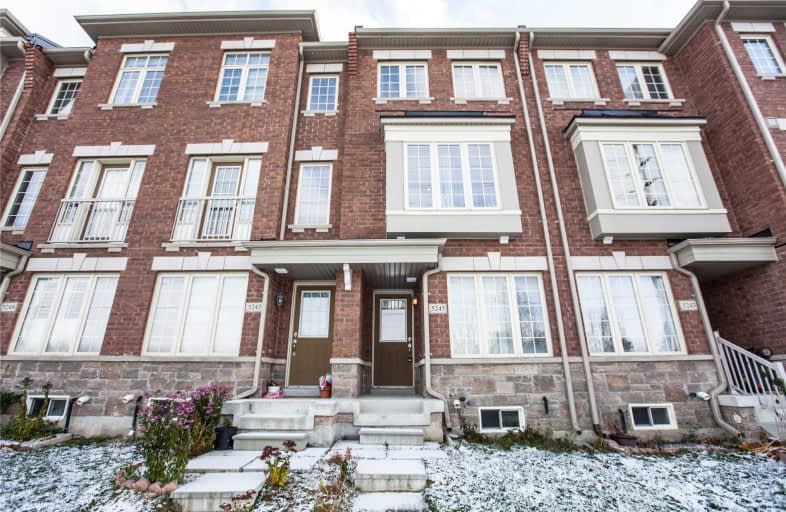Sold on Feb 11, 2019
Note: Property is not currently for sale or for rent.

-
Type: Att/Row/Twnhouse
-
Style: 1 1/2 Storey
-
Size: 1500 sqft
-
Lot Size: 13.12 x 80.12 Feet
-
Age: 0-5 years
-
Taxes: $3,408 per year
-
Days on Site: 97 Days
-
Added: Nov 08, 2018 (3 months on market)
-
Updated:
-
Last Checked: 2 months ago
-
MLS®#: N4298266
-
Listed By: Living realty inc., brokerage
Amazing Opportunity!Bright & Spacious Countrywide Built(2013) Freehold 2 Bedrms Twnhs In Convenient Markham Location In Berzcy Village.Both Rms Have 4 Piece Ensuite W/Big Window. Upgraded W/Hrdwd & Lam Flrs On All Levels.Boasting 2W/O Patio Kit W/Eat-In Breakfast & W/O To Patio. Cold Rm & Spacious 1Car Garage W/In Home Access.Located In Top Ranked Pierre Elliot Trudeau H/S, Stonebridge P/S, Transit, Plaza & All Amenities.Excellent For Young Family Or Investor
Extras
View Today! Include: S/S Fridge, Stove, Washer, Dryer, Dishwasher, Fotile V Style Range Hood, Light Fixtures. Garage Door Opener.
Property Details
Facts for 5245 Major Mackenzie Drive East, Markham
Status
Days on Market: 97
Last Status: Sold
Sold Date: Feb 11, 2019
Closed Date: May 16, 2019
Expiry Date: May 06, 2019
Sold Price: $655,900
Unavailable Date: Feb 11, 2019
Input Date: Nov 08, 2018
Property
Status: Sale
Property Type: Att/Row/Twnhouse
Style: 1 1/2 Storey
Size (sq ft): 1500
Age: 0-5
Area: Markham
Community: Berczy
Availability Date: Immed
Inside
Bedrooms: 2
Bathrooms: 3
Kitchens: 1
Rooms: 8
Den/Family Room: Yes
Air Conditioning: Central Air
Fireplace: No
Laundry Level: Lower
Washrooms: 3
Utilities
Electricity: Yes
Gas: Yes
Cable: Yes
Telephone: Yes
Building
Basement: Unfinished
Heat Type: Forced Air
Heat Source: Gas
Exterior: Brick
Elevator: N
UFFI: No
Water Supply: Municipal
Special Designation: Unknown
Parking
Driveway: Available
Garage Spaces: 1
Garage Type: Attached
Covered Parking Spaces: 1
Fees
Tax Year: 2018
Tax Legal Description: Pt Blk 1, Pln 65M4302, Pts 7 & 8
Taxes: $3,408
Highlights
Feature: Public Trans
Feature: School
Feature: School Bus Route
Land
Cross Street: Major Mackenzie & Mc
Municipality District: Markham
Fronting On: North
Pool: None
Sewer: Sewers
Lot Depth: 80.12 Feet
Lot Frontage: 13.12 Feet
Rooms
Room details for 5245 Major Mackenzie Drive East, Markham
| Type | Dimensions | Description |
|---|---|---|
| Living Ground | 3.70 x 5.20 | Hardwood Floor, Window, Access To Garage |
| Family 2nd | 3.70 x 3.90 | Hardwood Floor, Combined W/Dining, Open Concept |
| Breakfast 2nd | 3.70 x 3.70 | Tile Floor, Combined W/Dining, W/O To Patio |
| Kitchen 2nd | 3.70 x 3.70 | Tile Floor, Stainless Steel Ap, W/O To Patio |
| Dining 2nd | 3.70 x 3.60 | Hardwood Floor, Combined W/Family, Open Concept |
| Master 3rd | 3.70 x 4.00 | W/O To Balcony, 4 Pc Ensuite, Large Window |
| 2nd Br 3rd | 3.70 x 3.40 | Closet, 4 Pc Ensuite, Large Window |
| Laundry Ground | 0.95 x 1.25 | Tile Floor |
| XXXXXXXX | XXX XX, XXXX |
XXXX XXX XXXX |
$XXX,XXX |
| XXX XX, XXXX |
XXXXXX XXX XXXX |
$XXX,XXX |
| XXXXXXXX XXXX | XXX XX, XXXX | $655,900 XXX XXXX |
| XXXXXXXX XXXXXX | XXX XX, XXXX | $669,000 XXX XXXX |

Fred Varley Public School
Elementary: PublicAll Saints Catholic Elementary School
Elementary: CatholicSan Lorenzo Ruiz Catholic Elementary School
Elementary: CatholicJohn McCrae Public School
Elementary: PublicCastlemore Elementary Public School
Elementary: PublicStonebridge Public School
Elementary: PublicMarkville Secondary School
Secondary: PublicSt Brother André Catholic High School
Secondary: CatholicBill Crothers Secondary School
Secondary: PublicMarkham District High School
Secondary: PublicBur Oak Secondary School
Secondary: PublicPierre Elliott Trudeau High School
Secondary: Public

