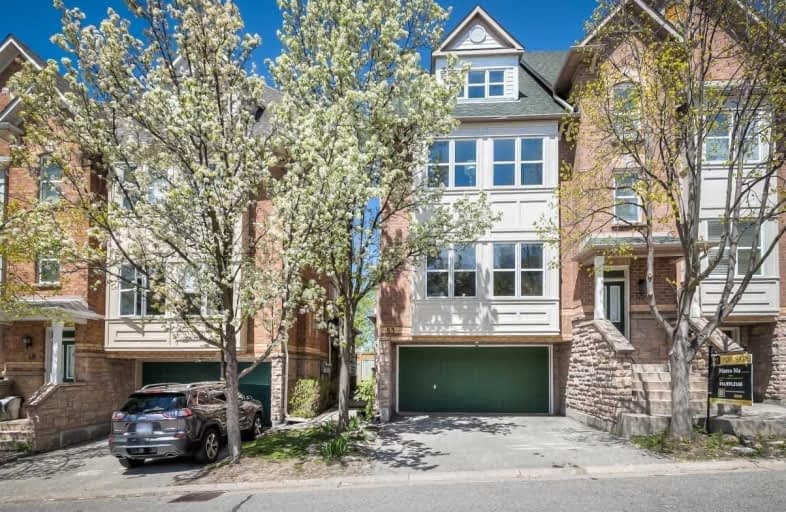Removed on Jul 07, 2021
Note: Property is not currently for sale or for rent.

-
Type: Condo Townhouse
-
Style: 3-Storey
-
Size: 1800 sqft
-
Pets: Restrict
-
Lease Term: No Data
-
Possession: Immediate
-
All Inclusive: N
-
Age: No Data
-
Days on Site: 11 Days
-
Added: Jun 26, 2021 (1 week on market)
-
Updated:
-
Last Checked: 2 months ago
-
MLS®#: N5288458
-
Listed By: Re/max realtron victoria group realty, brokerage
Bright & Spacious End Unit Townhouse In Sought After Buttonville Area.Many Upgrades Incl:Brand New Engineering Hwd Flr Thru-Out,Brand New Stairs W/Iron Picket,Main Floor With 9" Ceiling,Lots Of Windows Allowibg More Sunlights In.Master Br W/4Pc Ensuite On 2nd Flr & Extra Ensutie W/4Pc On 3rd Flr.W/O Bsmt Proving More Recreational Area.Dbl Car Garage W/2 Parkings On Driveway.Ready To Move In.Good Schls: St Justin/St Augustine/Unionville High Schl
Extras
Brand New S/S Fridge, Brand New Dishwaher,New Hood Fan;Upgraded Kitchen Cabinets With Lots Of Storage(2021); Furnace/Stove/Washer/Dryer/Insulation(2018);Roof(2014);Interior Painting(2021);Exterior Painting(2020).All Existing Lights.
Property Details
Facts for 53 Michael Way, Markham
Status
Days on Market: 11
Last Status: Terminated
Sold Date: Jun 13, 2025
Closed Date: Nov 30, -0001
Expiry Date: Nov 30, 2021
Unavailable Date: Jul 07, 2021
Input Date: Jun 26, 2021
Prior LSC: Listing with no contract changes
Property
Status: Lease
Property Type: Condo Townhouse
Style: 3-Storey
Size (sq ft): 1800
Area: Markham
Community: Buttonville
Availability Date: Immediate
Inside
Bedrooms: 4
Bathrooms: 4
Kitchens: 1
Rooms: 7
Den/Family Room: No
Patio Terrace: Open
Unit Exposure: South
Air Conditioning: Central Air
Fireplace: Yes
Laundry: Ensuite
Washrooms: 4
Utilities
Utilities Included: N
Building
Stories: 1
Basement: Finished
Basement 2: Walk-Up
Heat Type: Forced Air
Heat Source: Gas
Exterior: Brick
Private Entrance: Y
Special Designation: Unknown
Parking
Parking Included: Yes
Garage Type: Built-In
Parking Designation: Owned
Parking Features: Private
Covered Parking Spaces: 2
Total Parking Spaces: 4
Garage: 2
Locker
Locker: None
Fees
Building Insurance Included: Yes
Cable Included: No
Central A/C Included: No
Common Elements Included: Yes
Heating Included: No
Hydro Included: No
Water Included: Yes
Land
Cross Street: 16th Ave/Woodbine
Municipality District: Markham
Condo
Condo Registry Office: YRCP
Condo Corp#: 953
Property Management: Orion Property Management
Rooms
Room details for 53 Michael Way, Markham
| Type | Dimensions | Description |
|---|---|---|
| Living Main | 3.81 x 5.25 | Wood Floor, Large Window, Fireplace |
| Dining Main | 3.94 x 5.25 | Wood Floor, Open Concept, Combined W/Living |
| Kitchen Main | 3.04 x 4.11 | Stainless Steel Appl, O/Looks Backyard, Stone Counter |
| Breakfast Main | 2.44 x 2.90 | W/O To Deck, Large Window, Ceramic Floor |
| Master 2nd | 3.66 x 4.11 | 4 Pc Ensuite, Wood Floor, Large Closet |
| 2nd Br 2nd | 2.16 x 3.04 | Large Closet, Large Window, Wood Floor |
| 3rd Br 2nd | 2.59 x 2.74 | Large Closet, Large Window, Wood Floor |
| 4th Br 3rd | 3.66 x 3.66 | Large Closet, 4 Pc Ensuite, Wood Floor |
| Rec Bsmt | 2.44 x 2.90 | Open Concept, Wood Floor, W/O To Yard |
| XXXXXXXX | XXX XX, XXXX |
XXXXXXX XXX XXXX |
|
| XXX XX, XXXX |
XXXXXX XXX XXXX |
$X,XXX | |
| XXXXXXXX | XXX XX, XXXX |
XXXX XXX XXXX |
$X,XXX,XXX |
| XXX XX, XXXX |
XXXXXX XXX XXXX |
$XXX,XXX | |
| XXXXXXXX | XXX XX, XXXX |
XXXXXXX XXX XXXX |
|
| XXX XX, XXXX |
XXXXXX XXX XXXX |
$X,XXX,XXX | |
| XXXXXXXX | XXX XX, XXXX |
XXXXXXX XXX XXXX |
|
| XXX XX, XXXX |
XXXXXX XXX XXXX |
$X,XXX,XXX | |
| XXXXXXXX | XXX XX, XXXX |
XXXXXXX XXX XXXX |
|
| XXX XX, XXXX |
XXXXXX XXX XXXX |
$X,XXX,XXX | |
| XXXXXXXX | XXX XX, XXXX |
XXXXXXX XXX XXXX |
|
| XXX XX, XXXX |
XXXXXX XXX XXXX |
$XXX,XXX | |
| XXXXXXXX | XXX XX, XXXX |
XXXX XXX XXXX |
$XXX,XXX |
| XXX XX, XXXX |
XXXXXX XXX XXXX |
$XXX,XXX |
| XXXXXXXX XXXXXXX | XXX XX, XXXX | XXX XXXX |
| XXXXXXXX XXXXXX | XXX XX, XXXX | $3,200 XXX XXXX |
| XXXXXXXX XXXX | XXX XX, XXXX | $1,080,000 XXX XXXX |
| XXXXXXXX XXXXXX | XXX XX, XXXX | $899,000 XXX XXXX |
| XXXXXXXX XXXXXXX | XXX XX, XXXX | XXX XXXX |
| XXXXXXXX XXXXXX | XXX XX, XXXX | $1,139,900 XXX XXXX |
| XXXXXXXX XXXXXXX | XXX XX, XXXX | XXX XXXX |
| XXXXXXXX XXXXXX | XXX XX, XXXX | $1,099,000 XXX XXXX |
| XXXXXXXX XXXXXXX | XXX XX, XXXX | XXX XXXX |
| XXXXXXXX XXXXXX | XXX XX, XXXX | $1,198,000 XXX XXXX |
| XXXXXXXX XXXXXXX | XXX XX, XXXX | XXX XXXX |
| XXXXXXXX XXXXXX | XXX XX, XXXX | $899,000 XXX XXXX |
| XXXXXXXX XXXX | XXX XX, XXXX | $871,000 XXX XXXX |
| XXXXXXXX XXXXXX | XXX XX, XXXX | $868,000 XXX XXXX |

Ashton Meadows Public School
Elementary: PublicÉÉC Sainte-Marguerite-Bourgeoys-Markham
Elementary: CatholicSt Monica Catholic Elementary School
Elementary: CatholicButtonville Public School
Elementary: PublicColedale Public School
Elementary: PublicLincoln Alexander Public School
Elementary: PublicThornlea Secondary School
Secondary: PublicSt Augustine Catholic High School
Secondary: CatholicRichmond Green Secondary School
Secondary: PublicSt Robert Catholic High School
Secondary: CatholicUnionville High School
Secondary: PublicBayview Secondary School
Secondary: Public- 3 bath
- 4 bed
- 2000 sqft
154 Town Centre Boulevard, Markham, Ontario • L3R 5H9 • Unionville
- 3 bath
- 4 bed
- 1400 sqft
84 Suncrest Boulevard, Markham, Ontario • L3T 7Y1 • Commerce Valley




