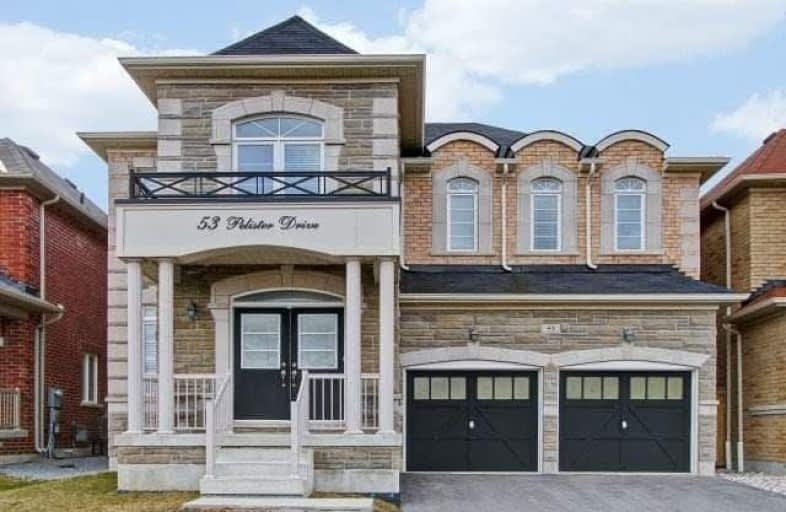
E T Crowle Public School
Elementary: Public
2.21 km
Greensborough Public School
Elementary: Public
1.44 km
Sam Chapman Public School
Elementary: Public
0.43 km
St Julia Billiart Catholic Elementary School
Elementary: Catholic
0.91 km
Mount Joy Public School
Elementary: Public
0.93 km
Donald Cousens Public School
Elementary: Public
1.73 km
Bill Hogarth Secondary School
Secondary: Public
2.91 km
Stouffville District Secondary School
Secondary: Public
5.83 km
Markville Secondary School
Secondary: Public
4.54 km
St Brother André Catholic High School
Secondary: Catholic
1.96 km
Markham District High School
Secondary: Public
3.42 km
Bur Oak Secondary School
Secondary: Public
2.31 km






