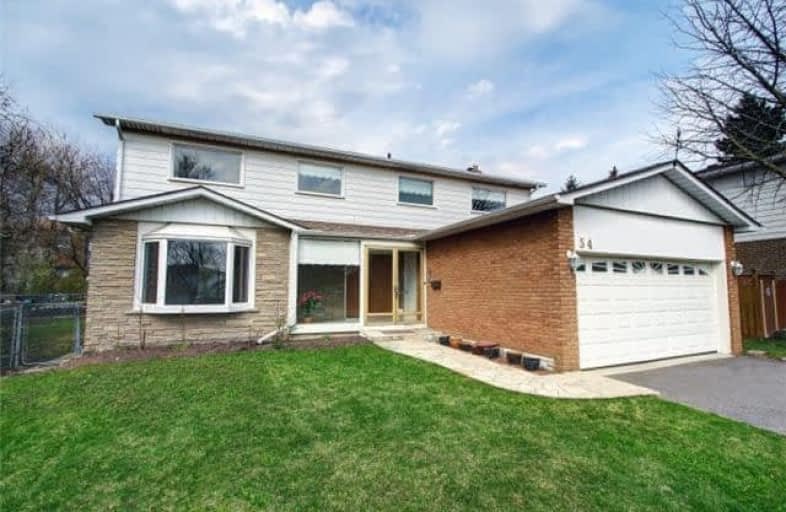Sold on May 15, 2018
Note: Property is not currently for sale or for rent.

-
Type: Detached
-
Style: 2-Storey
-
Size: 2000 sqft
-
Lot Size: 60.03 x 110.11 Feet
-
Age: 31-50 years
-
Taxes: $4,789 per year
-
Days on Site: 8 Days
-
Added: Sep 07, 2019 (1 week on market)
-
Updated:
-
Last Checked: 2 months ago
-
MLS®#: N4118998
-
Listed By: Re/max hallmark first group realty ltd., brokerage
Imagine The Possibilities Of What Could Be Done With This Good Solid Home In A Very Desirable Neighbourhood!! All Original Interior! Needs A Complete Renovation! Clean & Good Bones! Big Ticket Items Already Updated: Roof, Furnace & Ac. Great Location For A Custom Build. Nestled In With Beautiful Infill Homes. Unique Lot Is 55 Feet In Front Width, Pies Out To 88 Feet In Rear!
Extras
Fridge Stove Dishwasher Washer Dryer (All As Is Condition). Pre Inspection Completed By Ameri- Spec Please Feel Free To Review Prior To Offers! Furnace 2015, Roof 2017, Windows In Good Cond Approx 20Yrs Old.
Property Details
Facts for 54 Captain Rolph Boulevard, Markham
Status
Days on Market: 8
Last Status: Sold
Sold Date: May 15, 2018
Closed Date: Jul 24, 2018
Expiry Date: Oct 23, 2018
Sold Price: $844,000
Unavailable Date: May 15, 2018
Input Date: May 07, 2018
Prior LSC: Listing with no contract changes
Property
Status: Sale
Property Type: Detached
Style: 2-Storey
Size (sq ft): 2000
Age: 31-50
Area: Markham
Community: Markham Village
Availability Date: Tbd
Inside
Bedrooms: 4
Bathrooms: 3
Kitchens: 1
Rooms: 8
Den/Family Room: Yes
Air Conditioning: Central Air
Fireplace: Yes
Laundry Level: Main
Central Vacuum: N
Washrooms: 3
Building
Basement: Unfinished
Heat Type: Forced Air
Heat Source: Gas
Exterior: Alum Siding
Exterior: Brick
Water Supply: Municipal
Special Designation: Unknown
Parking
Driveway: Private
Garage Spaces: 2
Garage Type: Built-In
Covered Parking Spaces: 2
Total Parking Spaces: 4
Fees
Tax Year: 2017
Tax Legal Description: Pcl 52-1, Sec M1498 ; Lt 52, Pl M1498
Taxes: $4,789
Highlights
Feature: Fenced Yard
Feature: Hospital
Feature: Park
Feature: Public Transit
Feature: School
Land
Cross Street: Wooten Way & Hwy 7 (
Municipality District: Markham
Fronting On: North
Pool: None
Sewer: Sewers
Lot Depth: 110.11 Feet
Lot Frontage: 60.03 Feet
Lot Irregularities: Pie Lot Rear Is Tota
Additional Media
- Virtual Tour: http://www.myhometour.ca/54captainrolph/mht.html
Rooms
Room details for 54 Captain Rolph Boulevard, Markham
| Type | Dimensions | Description |
|---|---|---|
| Kitchen Main | 3.08 x 5.49 | Linoleum, Eat-In Kitchen, Window |
| Living Main | 3.38 x 8.38 | Hardwood Floor, Combined W/Dining, Window |
| Dining Main | 3.38 x 8.38 | Hardwood Floor, Combined W/Living, Window |
| Family Main | 3.38 x 5.03 | Hardwood Floor, Fireplace, W/O To Yard |
| Master 2nd | 3.72 x 5.36 | Hardwood Floor, Ensuite Bath |
| 2nd Br 2nd | 3.38 x 3.11 | Hardwood Floor, Closet, Window |
| 3rd Br 2nd | 3.08 x 4.39 | Hardwood Floor, Closet, Window |
| 4th Br 2nd | 3.32 x 3.84 | Hardwood Floor, Closet, Window |
| XXXXXXXX | XXX XX, XXXX |
XXXX XXX XXXX |
$XXX,XXX |
| XXX XX, XXXX |
XXXXXX XXX XXXX |
$XXX,XXX |
| XXXXXXXX XXXX | XXX XX, XXXX | $844,000 XXX XXXX |
| XXXXXXXX XXXXXX | XXX XX, XXXX | $850,000 XXX XXXX |

William Armstrong Public School
Elementary: PublicSt Kateri Tekakwitha Catholic Elementary School
Elementary: CatholicFranklin Street Public School
Elementary: PublicSt Joseph Catholic Elementary School
Elementary: CatholicReesor Park Public School
Elementary: PublicCornell Village Public School
Elementary: PublicBill Hogarth Secondary School
Secondary: PublicMarkville Secondary School
Secondary: PublicMiddlefield Collegiate Institute
Secondary: PublicSt Brother André Catholic High School
Secondary: CatholicMarkham District High School
Secondary: PublicBur Oak Secondary School
Secondary: Public- 4 bath
- 4 bed
- 2000 sqft



