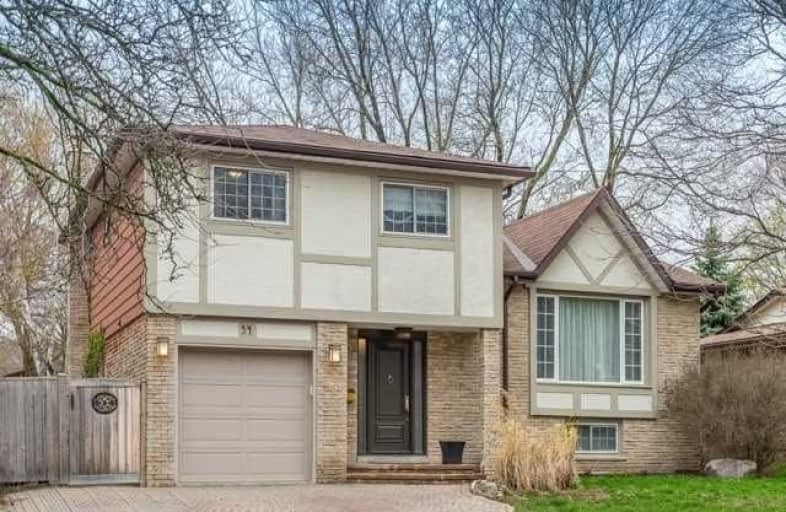Sold on Mar 21, 2019
Note: Property is not currently for sale or for rent.

-
Type: Detached
-
Style: Sidesplit 4
-
Lot Size: 60 x 110 Feet
-
Age: No Data
-
Taxes: $4,486 per year
-
Days on Site: 5 Days
-
Added: Mar 18, 2019 (5 days on market)
-
Updated:
-
Last Checked: 2 months ago
-
MLS®#: N4385383
-
Listed By: Royal lepage exceptional real estate services, brokerage
Well Maintained 4 Bedroom Home! Large Fenced Lot! Lots Of Living Space, Finished Basement, A Short Walk To Markham District High School, 2 Walk-Outs To Multi-Level Deck And Large Yard, Large Ground Floor Family Room With Fireplace, Stone Driveway, Windows And Doors Upgraded, Mature Tree Lined Street.
Extras
Fridge, Stove, Built In Dishwasher, Washer, Dryer, Window Coverings, Furnace, Central Air Conditioner, Electric Garage Door Opener And Remote, Shed, Hot Water Tank Is A Rental.
Property Details
Facts for 54 Sir Lancelot Drive, Markham
Status
Days on Market: 5
Last Status: Sold
Sold Date: Mar 21, 2019
Closed Date: Jun 10, 2019
Expiry Date: Jul 16, 2019
Sold Price: $856,000
Unavailable Date: Mar 21, 2019
Input Date: Mar 18, 2019
Property
Status: Sale
Property Type: Detached
Style: Sidesplit 4
Area: Markham
Community: Markham Village
Availability Date: 60 Days/Tba
Inside
Bedrooms: 4
Bathrooms: 2
Kitchens: 1
Rooms: 8
Den/Family Room: Yes
Air Conditioning: Central Air
Fireplace: No
Washrooms: 2
Building
Basement: Finished
Heat Type: Forced Air
Heat Source: Gas
Exterior: Brick
Water Supply: Municipal
Special Designation: Unknown
Parking
Driveway: Private
Garage Spaces: 1
Garage Type: Attached
Covered Parking Spaces: 2
Fees
Tax Year: 2018
Tax Legal Description: Pcl 421-1, Sec M1448; Lt 421, Pl M1448
Taxes: $4,486
Land
Cross Street: Wooten Way North / C
Municipality District: Markham
Fronting On: North
Parcel Number: 029230117
Pool: None
Sewer: Sewers
Lot Depth: 110 Feet
Lot Frontage: 60 Feet
Rooms
Room details for 54 Sir Lancelot Drive, Markham
| Type | Dimensions | Description |
|---|---|---|
| Living Main | 3.60 x 5.20 | Hardwood Floor, Picture Window |
| Dining Main | 2.40 x 3.30 | Hardwood Floor |
| Kitchen Main | 2.70 x 5.30 | W/O To Deck, Eat-In Kitchen |
| Master Upper | 3.30 x 3.70 | Semi Ensuite, Walk Through, Parquet Floor |
| 2nd Br Upper | 3.30 x 3.20 | Closet, Parquet Floor |
| 3rd Br Upper | 3.40 x 3.70 | Closet, Parquet Floor |
| 4th Br Upper | 2.60 x 3.50 | Closet, Parquet Floor |
| Family Lower | 3.40 x 6.60 | Hardwood Floor, Brick Fireplace, W/O To Deck |
| Rec Bsmt | 5.30 x 5.40 | Broadloom, Above Grade Window |
| Laundry Bsmt | - |
| XXXXXXXX | XXX XX, XXXX |
XXXX XXX XXXX |
$XXX,XXX |
| XXX XX, XXXX |
XXXXXX XXX XXXX |
$XXX,XXX | |
| XXXXXXXX | XXX XX, XXXX |
XXXXXXXX XXX XXXX |
|
| XXX XX, XXXX |
XXXXXX XXX XXXX |
$XXX,XXX | |
| XXXXXXXX | XXX XX, XXXX |
XXXXXXX XXX XXXX |
|
| XXX XX, XXXX |
XXXXXX XXX XXXX |
$XXX,XXX | |
| XXXXXXXX | XXX XX, XXXX |
XXXXXXX XXX XXXX |
|
| XXX XX, XXXX |
XXXXXX XXX XXXX |
$XXX,XXX |
| XXXXXXXX XXXX | XXX XX, XXXX | $856,000 XXX XXXX |
| XXXXXXXX XXXXXX | XXX XX, XXXX | $859,900 XXX XXXX |
| XXXXXXXX XXXXXXXX | XXX XX, XXXX | XXX XXXX |
| XXXXXXXX XXXXXX | XXX XX, XXXX | $925,000 XXX XXXX |
| XXXXXXXX XXXXXXX | XXX XX, XXXX | XXX XXXX |
| XXXXXXXX XXXXXX | XXX XX, XXXX | $939,500 XXX XXXX |
| XXXXXXXX XXXXXXX | XXX XX, XXXX | XXX XXXX |
| XXXXXXXX XXXXXX | XXX XX, XXXX | $989,000 XXX XXXX |

William Armstrong Public School
Elementary: PublicSt Kateri Tekakwitha Catholic Elementary School
Elementary: CatholicSt Joseph Catholic Elementary School
Elementary: CatholicReesor Park Public School
Elementary: PublicLittle Rouge Public School
Elementary: PublicCornell Village Public School
Elementary: PublicBill Hogarth Secondary School
Secondary: PublicMarkville Secondary School
Secondary: PublicMiddlefield Collegiate Institute
Secondary: PublicSt Brother André Catholic High School
Secondary: CatholicMarkham District High School
Secondary: PublicBur Oak Secondary School
Secondary: Public- 4 bath
- 4 bed
- 2000 sqft
- 4 bath
- 4 bed
37 Fimco Crescent, Markham, Ontario • L6E 0R3 • Greensborough




