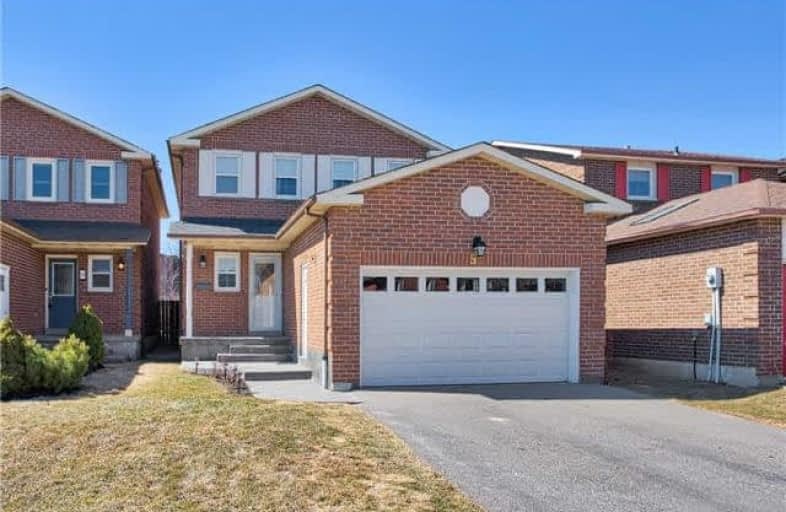
E T Crowle Public School
Elementary: Public
0.33 km
St Kateri Tekakwitha Catholic Elementary School
Elementary: Catholic
1.06 km
Franklin Street Public School
Elementary: Public
1.21 km
St Joseph Catholic Elementary School
Elementary: Catholic
1.01 km
St Julia Billiart Catholic Elementary School
Elementary: Catholic
1.51 km
Mount Joy Public School
Elementary: Public
1.35 km
Bill Hogarth Secondary School
Secondary: Public
2.44 km
Markville Secondary School
Secondary: Public
2.72 km
Middlefield Collegiate Institute
Secondary: Public
4.83 km
St Brother André Catholic High School
Secondary: Catholic
0.33 km
Markham District High School
Secondary: Public
1.38 km
Bur Oak Secondary School
Secondary: Public
1.63 km







