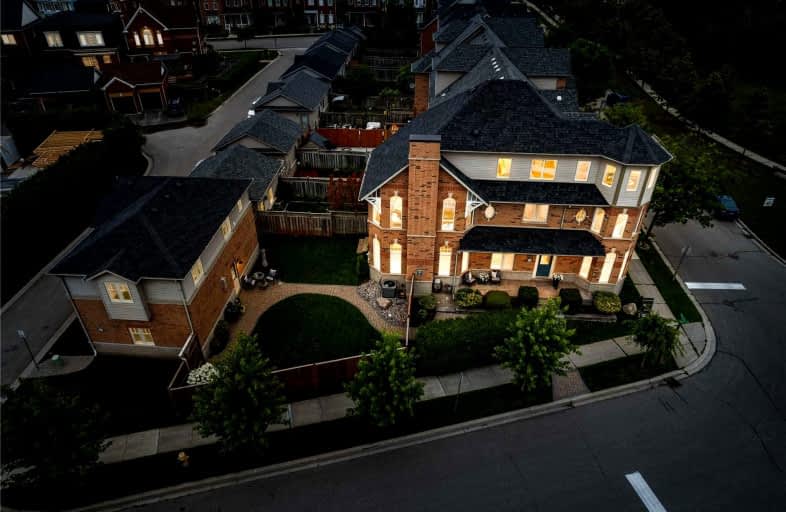Sold on Sep 16, 2021
Note: Property is not currently for sale or for rent.

-
Type: Att/Row/Twnhouse
-
Style: 3-Storey
-
Lot Size: 49.67 x 108.35 Feet
-
Age: No Data
-
Taxes: $6,741 per year
-
Days on Site: 9 Days
-
Added: Sep 07, 2021 (1 week on market)
-
Updated:
-
Last Checked: 3 months ago
-
MLS®#: N5361674
-
Listed By: Big city realty inc., brokerage
Welcome To 54 Walkerville. Tastefully Upgraded And Carefully Curated, 5 + 2 Bedroom, 5 Bath End Unit Townhome + Coachhouse (Larger Than Most Detached Homes And Lots In Area).Bright And Open Concept W 10 Ft Ceilings On Main Floor. Triple Car Garage With 7 Car Parking, Separate Designer Coach-House For Extended Family Or Additional Rental Income.There Are Too Many Amazing Features To List... See Features And Finishes For Comprehensive List.
Extras
2 Fridges,2 Gas Ranges,2 Dishwashers,1 Range Hood Fan,1 Microwave/Range Hood Fan,2 Washers, 2 Dryers,1 Wine Fridge,2 Garage Openers And Remotes,All Electrical Light Fixtures Window Coverings/California Shutters On Main, Ac Main Fl Rental
Property Details
Facts for 54 Walkerville Road, Markham
Status
Days on Market: 9
Last Status: Sold
Sold Date: Sep 16, 2021
Closed Date: Dec 01, 2021
Expiry Date: Dec 07, 2021
Sold Price: $1,845,000
Unavailable Date: Sep 16, 2021
Input Date: Sep 07, 2021
Prior LSC: Listing with no contract changes
Property
Status: Sale
Property Type: Att/Row/Twnhouse
Style: 3-Storey
Area: Markham
Community: Cornell
Availability Date: Tbd
Inside
Bedrooms: 5
Bedrooms Plus: 2
Bathrooms: 5
Kitchens: 1
Kitchens Plus: 1
Rooms: 8
Den/Family Room: Yes
Air Conditioning: Central Air
Fireplace: Yes
Laundry Level: Main
Washrooms: 5
Building
Basement: Finished
Heat Type: Forced Air
Heat Source: Gas
Exterior: Brick
Exterior: Brick Front
Water Supply: Municipal
Special Designation: Unknown
Other Structures: Aux Residences
Parking
Driveway: Lane
Garage Spaces: 3
Garage Type: Detached
Covered Parking Spaces: 4
Total Parking Spaces: 7
Fees
Tax Year: 2021
Tax Legal Description: Plan 65M3203 Pt Blk 86 Rs65R20887 Part 1
Taxes: $6,741
Land
Cross Street: 9th Line/Cornell Par
Municipality District: Markham
Fronting On: West
Parcel Number: 030641087
Pool: None
Sewer: Sewers
Lot Depth: 108.35 Feet
Lot Frontage: 49.67 Feet
Lot Irregularities: Irregular Pie Shaped
Additional Media
- Virtual Tour: https://54walkerville.com/idx
Rooms
Room details for 54 Walkerville Road, Markham
| Type | Dimensions | Description |
|---|---|---|
| Living Main | 5.61 x 5.36 | Hardwood Floor, Bay Window, California Shutters |
| Dining Main | 3.25 x 3.99 | Hardwood Floor, Large Window, California Shutters |
| Kitchen Main | 2.87 x 6.55 | Stone Counter, Stainless Steel Appl, Open Concept |
| Family Main | 2.87 x 5.82 | Hardwood Floor, Gas Fireplace, Open Concept |
| Den 2nd | 2.59 x 3.58 | Hardwood Floor, Large Window |
| 2nd Br 2nd | 5.61 x 3.83 | Hardwood Floor, Bay Window, Double Closet |
| 3rd Br 2nd | 3.61 x 5.89 | Hardwood Floor, Double Closet, Large Window |
| 4th Br 2nd | 2.54 x 4.75 | Hardwood Floor, Double Closet, Large Window |
| Master 3rd | 3.61 x 6.73 | Hardwood Floor, Ensuite Bath, B/I Desk |
| Sitting 3rd | 2.79 x 2.74 | Hardwood Floor, B/I Bar, B/I Fridge |
| Rec Bsmt | 5.61 x 6.91 | Vinyl Floor, Electric Fireplace, Renovated |
| Br Bsmt | 5.61 x 3.10 | Vinyl Floor, Large Closet, Renovated |
| XXXXXXXX | XXX XX, XXXX |
XXXX XXX XXXX |
$X,XXX,XXX |
| XXX XX, XXXX |
XXXXXX XXX XXXX |
$X,XXX,XXX | |
| XXXXXXXX | XXX XX, XXXX |
XXXXXXX XXX XXXX |
|
| XXX XX, XXXX |
XXXXXX XXX XXXX |
$X,XXX,XXX | |
| XXXXXXXX | XXX XX, XXXX |
XXXX XXX XXXX |
$X,XXX,XXX |
| XXX XX, XXXX |
XXXXXX XXX XXXX |
$X,XXX,XXX | |
| XXXXXXXX | XXX XX, XXXX |
XXXX XXX XXXX |
$XXX,XXX |
| XXX XX, XXXX |
XXXXXX XXX XXXX |
$XXX,XXX |
| XXXXXXXX XXXX | XXX XX, XXXX | $1,845,000 XXX XXXX |
| XXXXXXXX XXXXXX | XXX XX, XXXX | $1,500,000 XXX XXXX |
| XXXXXXXX XXXXXXX | XXX XX, XXXX | XXX XXXX |
| XXXXXXXX XXXXXX | XXX XX, XXXX | $1,988,000 XXX XXXX |
| XXXXXXXX XXXX | XXX XX, XXXX | $1,055,000 XXX XXXX |
| XXXXXXXX XXXXXX | XXX XX, XXXX | $1,080,000 XXX XXXX |
| XXXXXXXX XXXX | XXX XX, XXXX | $934,000 XXX XXXX |
| XXXXXXXX XXXXXX | XXX XX, XXXX | $889,900 XXX XXXX |

William Armstrong Public School
Elementary: PublicSt Kateri Tekakwitha Catholic Elementary School
Elementary: CatholicReesor Park Public School
Elementary: PublicLittle Rouge Public School
Elementary: PublicCornell Village Public School
Elementary: PublicBlack Walnut Public School
Elementary: PublicBill Hogarth Secondary School
Secondary: PublicMarkville Secondary School
Secondary: PublicMiddlefield Collegiate Institute
Secondary: PublicSt Brother André Catholic High School
Secondary: CatholicMarkham District High School
Secondary: PublicBur Oak Secondary School
Secondary: Public

