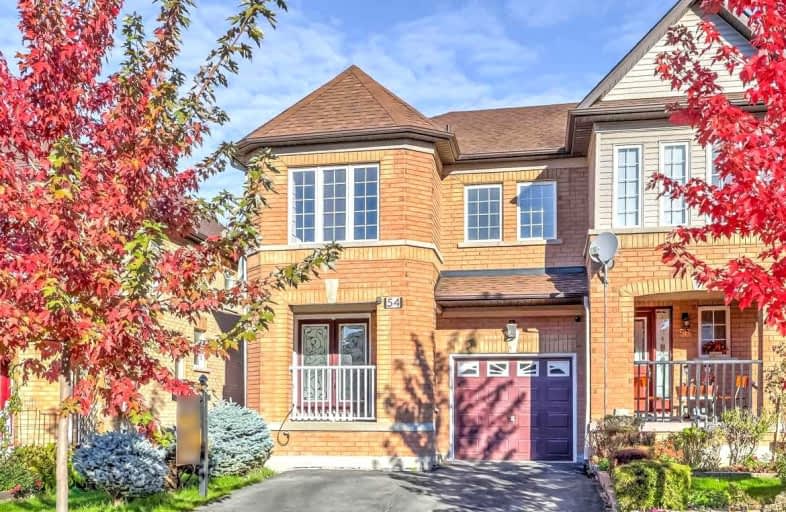
St Matthew Catholic Elementary School
Elementary: Catholic
2.16 km
Unionville Public School
Elementary: Public
2.10 km
All Saints Catholic Elementary School
Elementary: Catholic
0.60 km
Beckett Farm Public School
Elementary: Public
1.11 km
Castlemore Elementary Public School
Elementary: Public
0.95 km
Stonebridge Public School
Elementary: Public
1.44 km
St Augustine Catholic High School
Secondary: Catholic
4.07 km
Markville Secondary School
Secondary: Public
2.65 km
Bill Crothers Secondary School
Secondary: Public
3.92 km
Unionville High School
Secondary: Public
4.28 km
Bur Oak Secondary School
Secondary: Public
2.85 km
Pierre Elliott Trudeau High School
Secondary: Public
0.40 km





