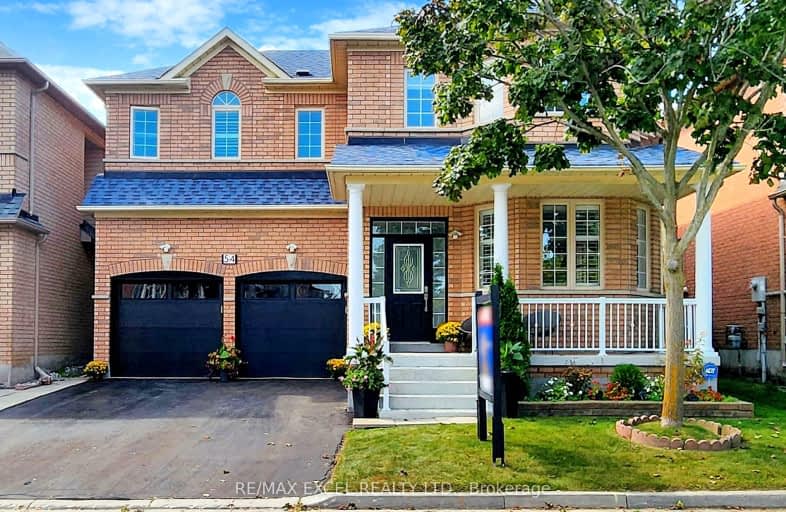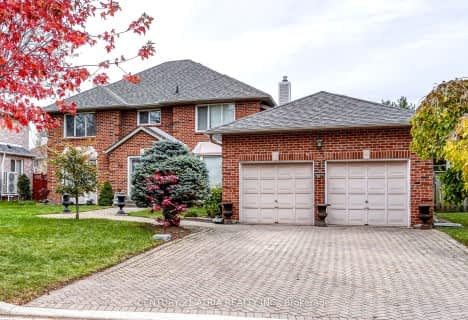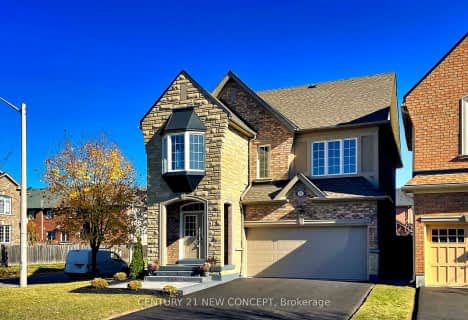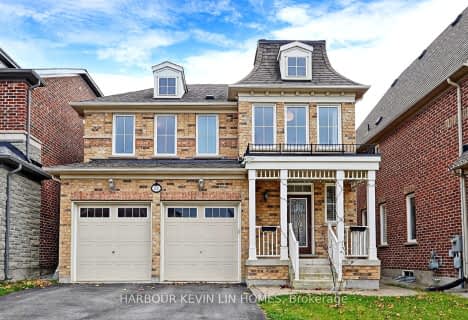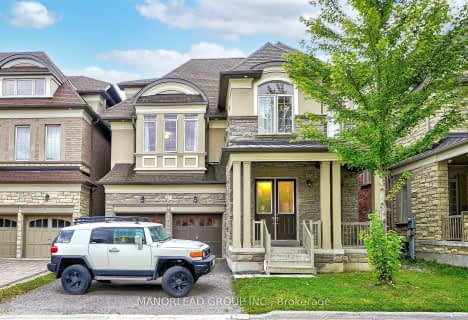Somewhat Walkable
- Some errands can be accomplished on foot.
Some Transit
- Most errands require a car.
Somewhat Bikeable
- Most errands require a car.

Ashton Meadows Public School
Elementary: PublicÉÉC Sainte-Marguerite-Bourgeoys-Markham
Elementary: CatholicSt Monica Catholic Elementary School
Elementary: CatholicLincoln Alexander Public School
Elementary: PublicSir John A. Macdonald Public School
Elementary: PublicSir Wilfrid Laurier Public School
Elementary: PublicJean Vanier High School
Secondary: CatholicSt Augustine Catholic High School
Secondary: CatholicRichmond Green Secondary School
Secondary: PublicSt Robert Catholic High School
Secondary: CatholicUnionville High School
Secondary: PublicBayview Secondary School
Secondary: Public-
Briarwood Park
118 Briarwood Rd, Markham ON L3R 2X5 3.02km -
Richmond Green Sports Centre & Park
1300 Elgin Mills Rd E (at Leslie St.), Richmond Hill ON L4S 1M5 3.35km -
Helmkay Park
98 Ridgley Cr, Richmond Hill ON L4C 2L4 3.38km
-
BMO Bank of Montreal
710 Markland St (at Major Mackenzie Dr E), Markham ON L6C 0G6 0.58km -
Scotiabank
1580 Elgin Mills Rd E, Richmond Hill ON L4S 0B2 2.83km -
TD Bank Financial Group
1540 Elgin Mills Rd E, Richmond Hill ON L4S 0B2 2.85km
- 4 bath
- 4 bed
- 2500 sqft
67 Hartney Drive, Richmond Hill, Ontario • L4S 0J9 • Rural Richmond Hill
- 4 bath
- 4 bed
- 2000 sqft
86 Heathfield Avenue, Markham, Ontario • L6C 3C1 • Victoria Manor-Jennings Gate
- 4 bath
- 4 bed
93 Heritage Hollow Estate Street, Richmond Hill, Ontario • L4S 2X2 • Rouge Woods
- 4 bath
- 4 bed
21 Freesia Road, Markham, Ontario • L6C 0L7 • Victoria Manor-Jennings Gate
- 4 bath
- 5 bed
- 2500 sqft
175 Bawden Drive, Richmond Hill, Ontario • L4S 1N5 • Rural Richmond Hill
- 3 bath
- 4 bed
- 2000 sqft
40 Mallery Street, Richmond Hill, Ontario • L4S 0J1 • Rural Richmond Hill
