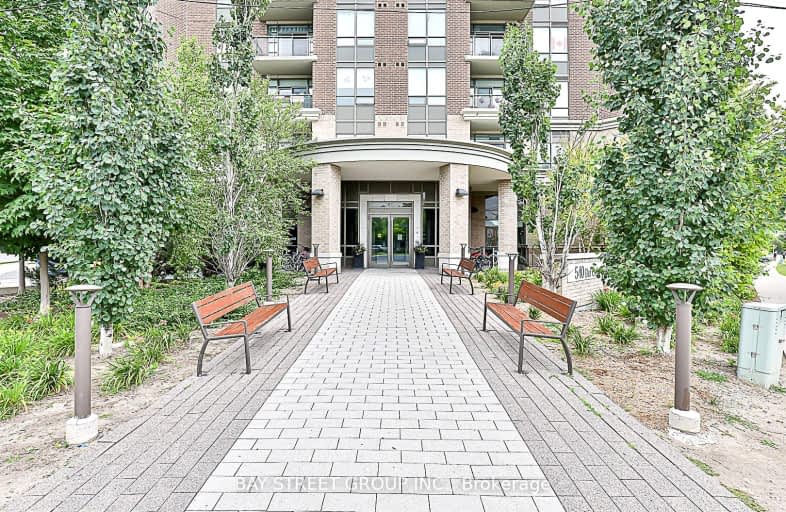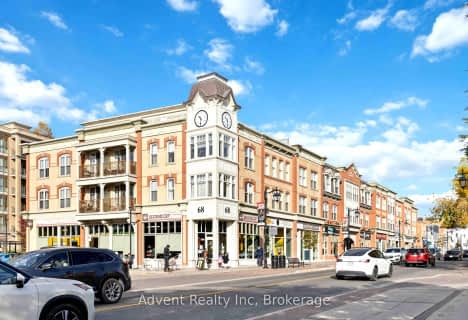Car-Dependent
- Almost all errands require a car.
Some Transit
- Most errands require a car.
Bikeable
- Some errands can be accomplished on bike.

Fred Varley Public School
Elementary: PublicAll Saints Catholic Elementary School
Elementary: CatholicSan Lorenzo Ruiz Catholic Elementary School
Elementary: CatholicJohn McCrae Public School
Elementary: PublicCastlemore Elementary Public School
Elementary: PublicStonebridge Public School
Elementary: PublicMarkville Secondary School
Secondary: PublicSt Brother André Catholic High School
Secondary: CatholicBill Crothers Secondary School
Secondary: PublicMarkham District High School
Secondary: PublicBur Oak Secondary School
Secondary: PublicPierre Elliott Trudeau High School
Secondary: Public-
Food Basics
1220 Castlemore Avenue, Markham 2.21km -
Hotpot Food Mart
19 Ivanhoe Drive, Markham 2.21km -
M&M Food Market
9275 Markham Road, Markham 2.36km
-
LCBO
9720 Markham Road, Markham 2.23km -
Vin Bon Markham
172 Bullock Drive, Markham 2.43km -
LCBO
192 Bullock Drive, Markham 2.45km
-
Golden Lion Fusion Restaurant
539 Bur Oak Avenue, Markham 0.06km -
Tim Hortons
550 Bur Oak Avenue, Markham 0.07km -
Babu Catering
9590 McCowan Road, Markham 0.2km
-
Ten Ren's Tea
1-9570 McCowan Road, Markham 0.28km -
CoCo Fresh Tea & Juice
50 Bur Oak Avenue Unit 8, Markham 1.88km -
The Alley
20 Bur Oak Avenue b12, Markham 1.93km
-
TD Canada Trust Branch and ATM
9600 McCowan Road, Markham 0.18km -
TD Canada Trust Branch and ATM
9970 Kennedy Road, Markham 2.11km -
Meridian Credit Union
1210 Castlemore Avenue Unit 1, Markham 2.17km
-
Circle K
550 Bur Oak Avenue, Markham 0.07km -
Esso
550 Bur Oak Avenue, Markham 0.08km -
Petro-Canada & Car Wash
5315 Major Mackenzie Drive East, Markham 0.95km
-
Anytime Fitness
9580 McCowan Road, Markham 0.23km -
Soccer Field
Unnamed Road, Markham 1.05km -
Own Your Pain Physiotherapy and Performance at the MSK Clinic
11 Ivanhoe Drive, Markham 2.22km
-
Williamstown Park
Markham 0.16km -
Cobblehill Parkette
Markham 0.33km -
Glenhaven Pond and Valley
Markham 0.39km
-
Markham Lions Club Little Free Library
Markham 3.1km -
Unionville Library
15 Library Lane, Unionville 3.12km -
Angus Glen Library
Canada, 3990 Major Mackenzie Drive East, Markham 3.41km
-
Toronto Medical Aesthetics
411 Manhattan Drive Unit 7, Unionville 1.56km -
Qualcare Family Medical Centre
9249 Kennedy Road Unit 102, Unionville 2.4km -
Hands-On Osteopathy
Health Centre, 9889 Markham Road Suite 205 * located inside Bodywell, Markham 2.47km
-
Shoppers Drug Mart
9620 Mccowan Road R.R. # 1, Markham 0.1km -
Freshco Pharmacy
9580 McCowan Road, Markham 0.25km -
Manhattan Guardian Pharmacy
411 Manhattan Drive Unit 18, Markham 1.55km
-
Berczy Village Shopping Centre
10 Bur Oak Avenue, Markham 1.93km -
Bur Oak Plaza
Bur Oak Avenue, Markham 1.96km -
Venizzi Kitchen and Bath
11-162 Bullock Drive, Markham 2.4km
-
MFG Complex
10801 McCowan Road, Markham 3.34km
-
Symposium Cafe Restaurant & Lounge
9990 Kennedy Road, Markham 2.12km -
Wild Wing
4465 Major Mackenzie Drive East, Markham 2.23km -
Inspire Restaurant
144 Main Street North #1, Markham 3.06km
- — bath
- — bed
- — sqft
426-68 Main Street North, Markham, Ontario • L3P 1X5 • Old Markham Village
- 2 bath
- 2 bed
- 800 sqft
501-68 Main Street North, Markham, Ontario • L3P 0N5 • Old Markham Village
- 2 bath
- 2 bed
- 1200 sqft
304-2 Raymerville Drive West, Markham, Ontario • L3P 7N7 • Raymerville














