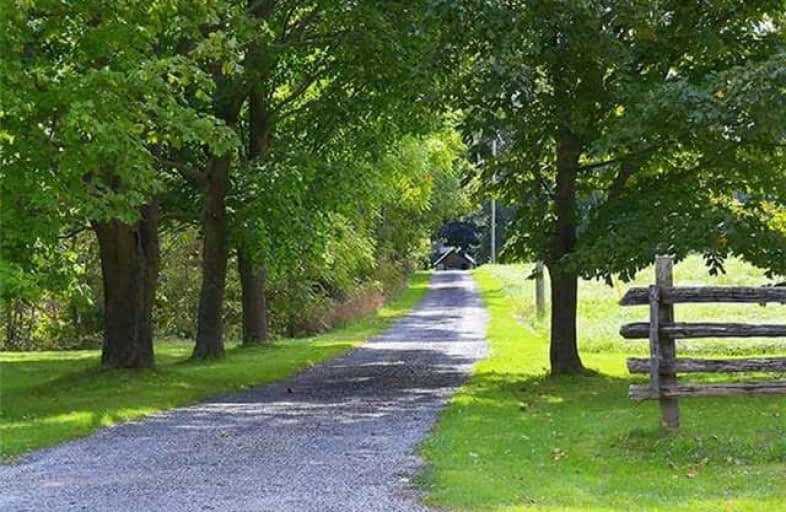Sold on Oct 24, 2018
Note: Property is not currently for sale or for rent.

-
Type: Detached
-
Style: 1 1/2 Storey
-
Size: 2500 sqft
-
Lot Size: 280.26 x 1328.4 Feet
-
Age: No Data
-
Taxes: $3,828 per year
-
Days on Site: 23 Days
-
Added: Sep 07, 2019 (3 weeks on market)
-
Updated:
-
Last Checked: 2 months ago
-
MLS®#: N4263559
-
Listed By: Royal lepage your community realty, brokerage
Long Private Driveway Leads To A One Of Kind Classic Farmhouse. Features Its Original Charm & Character. 9 Ft High Ceilings, Tall Baseboard Trims, Solid Doors, Wide Pine Floors, Huge Fireplace. Situated Adjacent To Little Rouge River On Most Scenic & Breathtaking Private 10 Acres W/ Pond Views, Barn With 6 Box Stalls & 2 Paddocks.
Extras
Fridge, Stove, B/I Dshwshr, Washer, Dryer, All Window Coverings, All Electric Light Fixtures, Two (2) Window A/C Units, Water Softener, Hwt (O), In-Ground Pool (Heater As-Is). Note: Pond Is Located On Adjacent Property. See Survey Attached.
Property Details
Facts for 5467 19th Avenue, Markham
Status
Days on Market: 23
Last Status: Sold
Sold Date: Oct 24, 2018
Closed Date: May 06, 2019
Expiry Date: Mar 30, 2019
Sold Price: $2,380,000
Unavailable Date: Oct 24, 2018
Input Date: Oct 01, 2018
Property
Status: Sale
Property Type: Detached
Style: 1 1/2 Storey
Size (sq ft): 2500
Area: Markham
Community: Rural Markham
Availability Date: 90 Days/Tba
Inside
Bedrooms: 4
Bathrooms: 2
Kitchens: 1
Rooms: 9
Den/Family Room: Yes
Air Conditioning: Window Unit
Fireplace: Yes
Laundry Level: Lower
Central Vacuum: N
Washrooms: 2
Utilities
Electricity: Yes
Cable: Yes
Telephone: Yes
Building
Basement: Unfinished
Heat Type: Water
Heat Source: Oil
Exterior: Brick
Exterior: Shingle
Water Supply Type: Drilled Well
Water Supply: Well
Special Designation: Unknown
Other Structures: Barn
Other Structures: Paddocks
Parking
Driveway: Private
Garage Spaces: 4
Garage Type: Detached
Covered Parking Spaces: 20
Total Parking Spaces: 24
Fees
Tax Year: 2018
Tax Legal Description: Conc 7 Pt Lot 30
Taxes: $3,828
Highlights
Feature: Equestrian
Feature: Grnbelt/Conserv
Feature: Lake/Pond
Feature: Level
Feature: Ravine
Feature: Treed
Land
Cross Street: 19th Avenue / Mccowa
Municipality District: Markham
Fronting On: South
Pool: Inground
Sewer: Septic
Lot Depth: 1328.4 Feet
Lot Frontage: 280.26 Feet
Lot Irregularities: Irreg- 442Ft Wide Rea
Acres: 10-24.99
Farm: Hobby
Waterfront: Direct
Rooms
Room details for 5467 19th Avenue, Markham
| Type | Dimensions | Description |
|---|---|---|
| Living Main | 4.19 x 7.26 | Wood Floor, Formal Rm, Fireplace |
| Dining Main | 4.13 x 5.49 | Wood Floor, Formal Rm, O/Looks Garden |
| Kitchen Main | 2.66 x 4.00 | Wood Floor, Country Kitchen |
| Family Main | 5.36 x 5.88 | Wood Floor, Fireplace, W/O To Porch |
| Master Main | 4.30 x 4.40 | Wood Floor, W/I Closet, O/Looks Garden |
| 2nd Br 2nd | 4.17 x 4.20 | Wood Floor, B/I Shelves, Double Closet |
| 3rd Br 2nd | 3.40 x 3.43 | Wood Floor, Double Closet, Window |
| 4th Br 2nd | 3.99 x 4.11 | Wood Floor, Double Closet, Window |
| Loft 2nd | 3.13 x 3.15 | Wood Floor, Open Concept, Window |
| Rec Bsmt | 5.90 x 7.43 | Broadloom, Dry Bar, Fireplace |
| Den Main | 2.96 x 4.40 | Wood Floor, W/W Closet, Window |
| XXXXXXXX | XXX XX, XXXX |
XXXX XXX XXXX |
$X,XXX,XXX |
| XXX XX, XXXX |
XXXXXX XXX XXXX |
$X,XXX,XXX |
| XXXXXXXX XXXX | XXX XX, XXXX | $2,380,000 XXX XXXX |
| XXXXXXXX XXXXXX | XXX XX, XXXX | $2,380,000 XXX XXXX |

All Saints Catholic Elementary School
Elementary: CatholicSan Lorenzo Ruiz Catholic Elementary School
Elementary: CatholicOscar Peterson Public School
Elementary: PublicJohn McCrae Public School
Elementary: PublicDonald Cousens Public School
Elementary: PublicCastlemore Elementary Public School
Elementary: PublicÉSC Pape-François
Secondary: CatholicStouffville District Secondary School
Secondary: PublicMarkville Secondary School
Secondary: PublicSt Brother André Catholic High School
Secondary: CatholicBur Oak Secondary School
Secondary: PublicPierre Elliott Trudeau High School
Secondary: Public