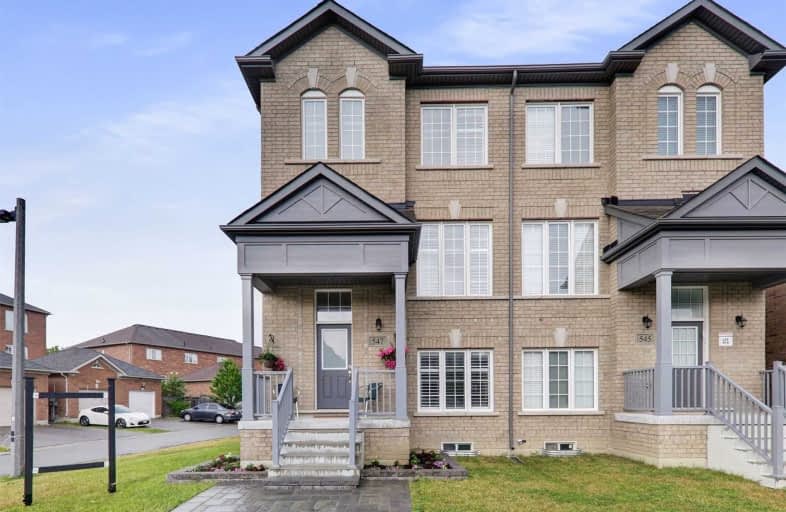Sold on Sep 11, 2020
Note: Property is not currently for sale or for rent.

-
Type: Semi-Detached
-
Style: 3-Storey
-
Size: 2000 sqft
-
Lot Size: 32 x 86 Feet
-
Age: 0-5 years
-
Taxes: $4,148 per year
-
Days on Site: 6 Days
-
Added: Sep 05, 2020 (6 days on market)
-
Updated:
-
Last Checked: 3 months ago
-
MLS®#: N4900461
-
Listed By: Homelife galaxy real estate ltd., brokerage
<2 Yrs Young Beautiful Bright Corner Unit Semi In A Quiet Neighborhood, Over 3000 Sqft Of Living Space, Open Concept, Grd Flr W Br+Full Wr, Hardwood Floors, Upgrd Mdrn Kit, Hrdwd Main Flr And Strcase, Master W His/Her W/I Closet And 4Pc Ensuite Bath, Brand New Bsmt W Sep Ent & Kit W Brand New Appliances, Steps To St. Joseph Catholic And Black Walnut Public Schools, Highend S/S Appl, Park, Shopping, Com Centre, Transit, Mins To 407, Close To Mark-Stove Hosp
Extras
S/S Appliances (Upstairs And Basement), Washer/Dryer, A/C
Property Details
Facts for 547 Cornell Centre Boulevard, Markham
Status
Days on Market: 6
Last Status: Sold
Sold Date: Sep 11, 2020
Closed Date: Oct 21, 2020
Expiry Date: Dec 05, 2020
Sold Price: $990,000
Unavailable Date: Sep 11, 2020
Input Date: Sep 06, 2020
Prior LSC: Sold
Property
Status: Sale
Property Type: Semi-Detached
Style: 3-Storey
Size (sq ft): 2000
Age: 0-5
Area: Markham
Community: Cornell
Availability Date: Imm/Tba
Inside
Bedrooms: 5
Bedrooms Plus: 1
Bathrooms: 5
Kitchens: 1
Kitchens Plus: 1
Rooms: 9
Den/Family Room: Yes
Air Conditioning: Central Air
Fireplace: No
Washrooms: 5
Building
Basement: Finished
Basement 2: Sep Entrance
Heat Type: Forced Air
Heat Source: Gas
Exterior: Brick
Water Supply: Municipal
Special Designation: Unknown
Parking
Driveway: Private
Garage Spaces: 1
Garage Type: Built-In
Covered Parking Spaces: 1
Total Parking Spaces: 2
Fees
Tax Year: 2019
Tax Legal Description: Pt Lot 95 Plan 65M4513, Part1 65R37331
Taxes: $4,148
Land
Cross Street: Bur Oak Ave & 16th A
Municipality District: Markham
Fronting On: East
Pool: None
Sewer: Sewers
Lot Depth: 86 Feet
Lot Frontage: 32 Feet
Rooms
Room details for 547 Cornell Centre Boulevard, Markham
| Type | Dimensions | Description |
|---|---|---|
| Br Ground | 7.29 x 3.10 | |
| Laundry Ground | - | |
| Family Main | 5.49 x 3.05 | |
| Living Main | 6.45 x 3.10 | |
| Breakfast Main | 2.74 x 2.26 | |
| Kitchen Main | 3.66 x 2.13 | Quartz Counter, Tile Floor, Galley Kitchen |
| Master 2nd | 3.66 x 3.96 | Broadloom, His/Hers Closets, 4 Pc Ensuite |
| 2nd Br 2nd | 3.20 x 2.44 | Broadloom, W/I Closet |
| 3rd Br 2nd | 3.05 x 2.74 | Broadloom, W/I Closet |
| 4th Br 2nd | 3.35 x 2.44 | Broadloom, W/I Closet |
| 5th Br Bsmt | - | |
| Kitchen Bsmt | - |
| XXXXXXXX | XXX XX, XXXX |
XXXX XXX XXXX |
$XXX,XXX |
| XXX XX, XXXX |
XXXXXX XXX XXXX |
$XXX,XXX | |
| XXXXXXXX | XXX XX, XXXX |
XXXXXXX XXX XXXX |
|
| XXX XX, XXXX |
XXXXXX XXX XXXX |
$X,XXX,XXX | |
| XXXXXXXX | XXX XX, XXXX |
XXXXXXX XXX XXXX |
|
| XXX XX, XXXX |
XXXXXX XXX XXXX |
$X,XXX,XXX |
| XXXXXXXX XXXX | XXX XX, XXXX | $990,000 XXX XXXX |
| XXXXXXXX XXXXXX | XXX XX, XXXX | $999,000 XXX XXXX |
| XXXXXXXX XXXXXXX | XXX XX, XXXX | XXX XXXX |
| XXXXXXXX XXXXXX | XXX XX, XXXX | $1,049,800 XXX XXXX |
| XXXXXXXX XXXXXXX | XXX XX, XXXX | XXX XXXX |
| XXXXXXXX XXXXXX | XXX XX, XXXX | $1,100,000 XXX XXXX |

St Kateri Tekakwitha Catholic Elementary School
Elementary: CatholicReesor Park Public School
Elementary: PublicLittle Rouge Public School
Elementary: PublicGreensborough Public School
Elementary: PublicCornell Village Public School
Elementary: PublicBlack Walnut Public School
Elementary: PublicBill Hogarth Secondary School
Secondary: PublicMarkville Secondary School
Secondary: PublicMiddlefield Collegiate Institute
Secondary: PublicSt Brother André Catholic High School
Secondary: CatholicMarkham District High School
Secondary: PublicBur Oak Secondary School
Secondary: Public

