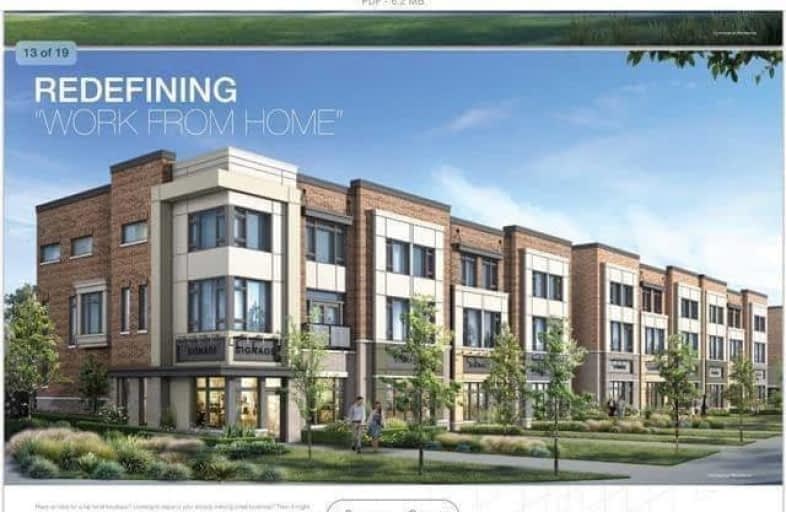Sold on May 30, 2018
Note: Property is not currently for sale or for rent.

-
Type: Att/Row/Twnhouse
-
Style: 3-Storey
-
Size: 2000 sqft
-
Lot Size: 18 x 113 Feet
-
Age: New
-
Days on Site: 22 Days
-
Added: Sep 07, 2019 (3 weeks on market)
-
Updated:
-
Last Checked: 2 months ago
-
MLS®#: N4121843
-
Listed By: Wanthome realty inc., brokerage
Brandnew Townhouse, Best Layout In Area! 2499 Sq Ft Of Luxurius Living Space! Premium Lot 113' Depth (30K). 9' Ft Ceilings Throughout. Led Pot Lights, Walk Out Balcony On Every Level! Contemporary Open Concept Design Kitchen With Quartz Counter Top! 4th Bdrm On Main Flr. Engineered Hardwood Flooring. Steps To Public Transit, Shops, Top Ranking Schools, Langstaff Go, Hwy 404 And Hwy 407! $$$ Spent On Builder Upgrades.
Extras
This Is A Resale Freehold (Not Assignment Sale, Not Condo Townhouse). Upgraded Brand New Stainless Miele Appliances Package: Fridge, Stove, Range Hood, Dishwasher, Central Vacuum System, Central Air Conditioning Etc
Property Details
Facts for 55 Harold Lawrie Lane, Markham
Status
Days on Market: 22
Last Status: Sold
Sold Date: May 30, 2018
Closed Date: Sep 07, 2018
Expiry Date: Jul 08, 2018
Sold Price: $1,150,000
Unavailable Date: May 30, 2018
Input Date: May 08, 2018
Property
Status: Sale
Property Type: Att/Row/Twnhouse
Style: 3-Storey
Size (sq ft): 2000
Age: New
Area: Markham
Community: Aileen-Willowbrook
Availability Date: Immediately
Inside
Bedrooms: 4
Bathrooms: 4
Kitchens: 1
Rooms: 9
Den/Family Room: Yes
Air Conditioning: Central Air
Fireplace: Yes
Washrooms: 4
Building
Basement: Unfinished
Heat Type: Forced Air
Heat Source: Gas
Exterior: Brick
Water Supply: Municipal
Special Designation: Other
Parking
Driveway: Private
Garage Spaces: 1
Garage Type: Attached
Covered Parking Spaces: 1
Total Parking Spaces: 2
Fees
Tax Year: 2017
Tax Legal Description: Lot Th071 Blk 12, Plan 65M
Highlights
Feature: Clear View
Feature: Park
Feature: Public Transit
Feature: School
Land
Cross Street: Bayview / John
Municipality District: Markham
Fronting On: East
Pool: None
Sewer: Sewers
Lot Depth: 113 Feet
Lot Frontage: 18 Feet
Lot Irregularities: Premium Lot - Deep Ba
Additional Media
- Virtual Tour: http://www.tripleplusimages.com/showroom/55-harold-lawrie-lane-markham
Rooms
Room details for 55 Harold Lawrie Lane, Markham
| Type | Dimensions | Description |
|---|---|---|
| Living Main | 6.00 x 5.24 | W/O To Balcony, French Doors |
| Family Main | 3.66 x 5.06 | Hardwood Floor, Electric Fireplace, Combined W/Dining |
| Dining Main | 3.66 x 5.06 | Hardwood Floor, W/O To Deck, Combined W/Family |
| Breakfast Main | 3.38 x 2.68 | Open Concept, Pot Lights, 2 Pc Bath |
| Kitchen Main | 3.90 x 2.62 | Quartz Counter, Backsplash, Centre Island |
| Master Upper | 5.18 x 3.23 | Hardwood Floor, W/O To Balcony, Closed Fireplace |
| 2nd Br Upper | 4.27 x 2.47 | Hardwood Floor, Closet, Closet |
| 3rd Br Upper | 3.35 x 2.44 | Hardwood Floor, Closet |
| 4th Br Ground | 5.18 x 4.08 | 2 Pc Bath, Hardwood Floor, W/O To Greenbelt |
| XXXXXXXX | XXX XX, XXXX |
XXXXXXX XXX XXXX |
|
| XXX XX, XXXX |
XXXXXX XXX XXXX |
$X,XXX | |
| XXXXXXXX | XXX XX, XXXX |
XXXX XXX XXXX |
$X,XXX,XXX |
| XXX XX, XXXX |
XXXXXX XXX XXXX |
$X,XXX,XXX | |
| XXXXXXXX | XXX XX, XXXX |
XXXXXXX XXX XXXX |
|
| XXX XX, XXXX |
XXXXXX XXX XXXX |
$X,XXX,XXX |
| XXXXXXXX XXXXXXX | XXX XX, XXXX | XXX XXXX |
| XXXXXXXX XXXXXX | XXX XX, XXXX | $2,900 XXX XXXX |
| XXXXXXXX XXXX | XXX XX, XXXX | $1,150,000 XXX XXXX |
| XXXXXXXX XXXXXX | XXX XX, XXXX | $1,195,000 XXX XXXX |
| XXXXXXXX XXXXXXX | XXX XX, XXXX | XXX XXXX |
| XXXXXXXX XXXXXX | XXX XX, XXXX | $1,228,000 XXX XXXX |

St Rene Goupil-St Luke Catholic Elementary School
Elementary: CatholicJohnsview Village Public School
Elementary: PublicBayview Fairways Public School
Elementary: PublicWillowbrook Public School
Elementary: PublicSteelesview Public School
Elementary: PublicBayview Glen Public School
Elementary: PublicSt. Joseph Morrow Park Catholic Secondary School
Secondary: CatholicThornlea Secondary School
Secondary: PublicA Y Jackson Secondary School
Secondary: PublicBrebeuf College School
Secondary: CatholicThornhill Secondary School
Secondary: PublicSt Robert Catholic High School
Secondary: Catholic- 5 bath
- 4 bed
- 1500 sqft
21 BASSETT Avenue, Richmond Hill, Ontario • L4B 4M8 • Langstaff
- 3 bath
- 4 bed
74 Pond Drive, Markham, Ontario • L3T 7V2 • Commerce Valley




