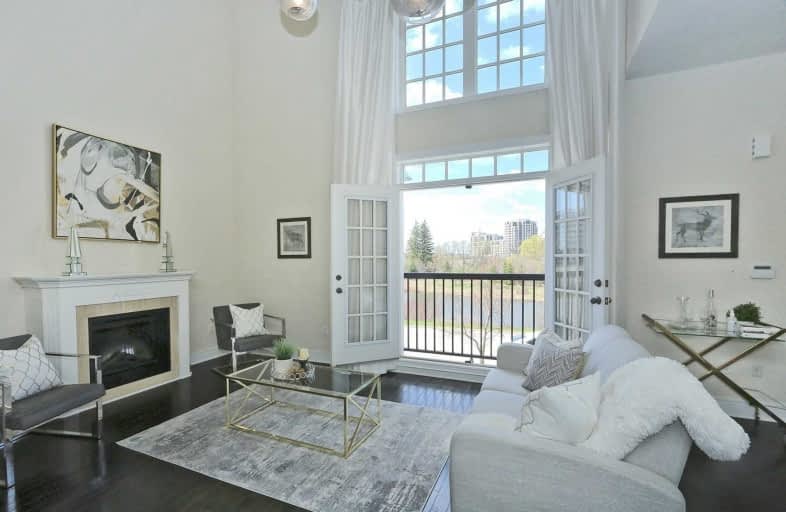
St John XXIII Catholic Elementary School
Elementary: Catholic
1.62 km
Milliken Mills Public School
Elementary: Public
2.90 km
Parkview Public School
Elementary: Public
2.19 km
Coledale Public School
Elementary: Public
1.86 km
William Berczy Public School
Elementary: Public
2.31 km
St Justin Martyr Catholic Elementary School
Elementary: Catholic
2.16 km
Milliken Mills High School
Secondary: Public
2.48 km
Dr Norman Bethune Collegiate Institute
Secondary: Public
4.41 km
St Augustine Catholic High School
Secondary: Catholic
3.48 km
Bill Crothers Secondary School
Secondary: Public
1.78 km
Unionville High School
Secondary: Public
1.00 km
Pierre Elliott Trudeau High School
Secondary: Public
4.51 km




