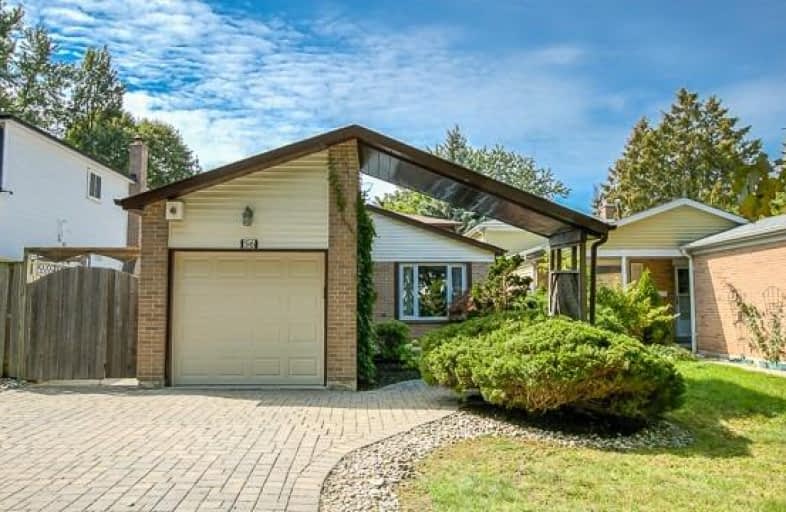Car-Dependent
- Most errands require a car.
45
/100
Some Transit
- Most errands require a car.
40
/100
Bikeable
- Some errands can be accomplished on bike.
62
/100

Holy Redeemer Catholic School
Elementary: Catholic
1.65 km
St Rene Goupil-St Luke Catholic Elementary School
Elementary: Catholic
1.40 km
Bayview Fairways Public School
Elementary: Public
1.05 km
German Mills Public School
Elementary: Public
0.75 km
St Michael Catholic Academy
Elementary: Catholic
0.96 km
Cliffwood Public School
Elementary: Public
1.85 km
Msgr Fraser College (Northeast)
Secondary: Catholic
1.65 km
St. Joseph Morrow Park Catholic Secondary School
Secondary: Catholic
3.31 km
Thornlea Secondary School
Secondary: Public
2.74 km
A Y Jackson Secondary School
Secondary: Public
1.79 km
Brebeuf College School
Secondary: Catholic
3.35 km
St Robert Catholic High School
Secondary: Catholic
1.67 km
-
Duncan Creek Park
Aspenwood Dr (btwn Don Mills & Leslie), Toronto ON 1.89km -
Bestview Park
Ontario 2.3km -
Pamona Valley Tennis Club
Markham ON 2.97km
-
TD Bank Financial Group
2900 Steeles Ave E (at Don Mills Rd.), Thornhill ON L3T 4X1 1.32km -
TD Bank Financial Group
220 Commerce Valley Dr W, Markham ON L3T 0A8 2.71km -
BMO Bank of Montreal
550 Hwy 7 E (in Times Square), Richmond Hill ON L4B 3Z4 2.82km




