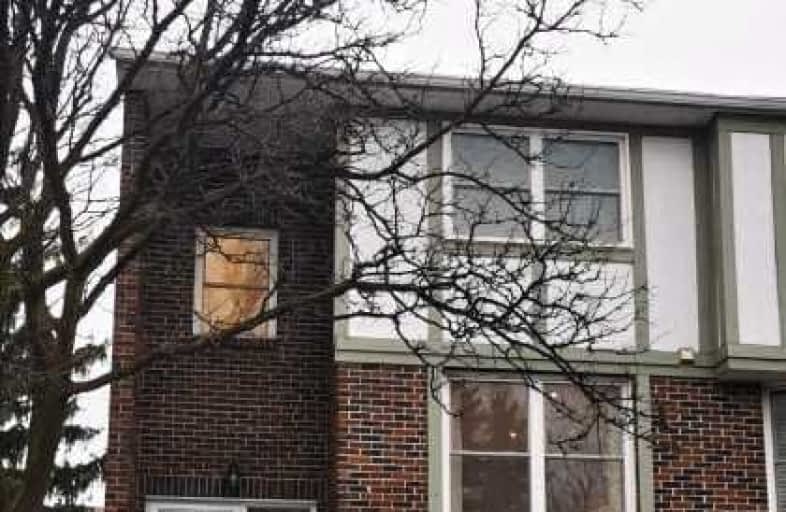Leased on Jan 27, 2021
Note: Property is not currently for sale or for rent.

-
Type: Att/Row/Twnhouse
-
Style: 3-Storey
-
Lease Term: 1 Year
-
Possession: Imme
-
All Inclusive: N
-
Lot Size: 0 x 0
-
Age: No Data
-
Days on Site: 14 Days
-
Added: Jan 13, 2021 (2 weeks on market)
-
Updated:
-
Last Checked: 3 months ago
-
MLS®#: N5083959
-
Listed By: Homelife new world realty inc., brokerage
Lovely, Bright Home On A Quite Crescent In A Well Established And Child Family Friendly Neighbourhood, Many Recent Upgrades (Kitchen, Bathrooms, Showers, Etc.). Newer Hardwood (2019) All Though. Ttc, Yrt Park, Restaurants, Shops And Hwy. Top Ranking School Zone! Such As German Mills P.S., St. Michael's, St. Robert's Chs, Mins To 404, 407 And 401
Extras
Upgraded And Renovated Kitchen With Breakfast Area!. Updated Washrooms! (2019) Hardwood Throughout (2019), A Lot Of Living Space, Great For Big Family. Living Room Can Be Used As Extra Room If Needed.
Property Details
Facts for 56 Nottinghill Road, Markham
Status
Days on Market: 14
Last Status: Leased
Sold Date: Jan 27, 2021
Closed Date: Feb 19, 2021
Expiry Date: Apr 30, 2021
Sold Price: $2,590
Unavailable Date: Jan 27, 2021
Input Date: Jan 13, 2021
Prior LSC: Listing with no contract changes
Property
Status: Lease
Property Type: Att/Row/Twnhouse
Style: 3-Storey
Area: Markham
Community: German Mills
Availability Date: Imme
Inside
Bedrooms: 4
Bedrooms Plus: 1
Bathrooms: 4
Kitchens: 1
Rooms: 7
Den/Family Room: Yes
Air Conditioning: Central Air
Fireplace: No
Laundry: Ensuite
Washrooms: 4
Utilities
Utilities Included: N
Building
Basement: Finished
Heat Type: Forced Air
Heat Source: Gas
Exterior: Other
Private Entrance: Y
Water Supply: Municipal
Special Designation: Unknown
Parking
Driveway: Private
Parking Included: Yes
Garage Spaces: 1
Garage Type: Built-In
Covered Parking Spaces: 1
Total Parking Spaces: 2
Fees
Cable Included: No
Central A/C Included: No
Common Elements Included: Yes
Heating Included: No
Hydro Included: No
Water Included: Yes
Land
Cross Street: Don Mills/Steeles
Municipality District: Markham
Fronting On: North
Pool: Inground
Sewer: Sewers
Payment Frequency: Monthly
Rooms
Room details for 56 Nottinghill Road, Markham
| Type | Dimensions | Description |
|---|---|---|
| Living Upper | - | Window, 3 Pc Bath |
| Dining Upper | - | Hardwood Floor |
| Kitchen Upper | - | Window, Breakfast Area |
| Master 2nd | - | W/I Closet, 3 Pc Ensuite, Hardwood Floor |
| Br 2nd | - | Closet, Window |
| Br 2nd | - | Closet, Window |
| Br Lower | - | 3 Pc Bath |
| XXXXXXXX | XXX XX, XXXX |
XXXXXX XXX XXXX |
$X,XXX |
| XXX XX, XXXX |
XXXXXX XXX XXXX |
$X,XXX | |
| XXXXXXXX | XXX XX, XXXX |
XXXXXXX XXX XXXX |
|
| XXX XX, XXXX |
XXXXXX XXX XXXX |
$XXX,XXX | |
| XXXXXXXX | XXX XX, XXXX |
XXXXXXX XXX XXXX |
|
| XXX XX, XXXX |
XXXXXX XXX XXXX |
$XXX,XXX | |
| XXXXXXXX | XXX XX, XXXX |
XXXXXXX XXX XXXX |
|
| XXX XX, XXXX |
XXXXXX XXX XXXX |
$XXX,XXX | |
| XXXXXXXX | XXX XX, XXXX |
XXXXXXX XXX XXXX |
|
| XXX XX, XXXX |
XXXXXX XXX XXXX |
$XXX,XXX |
| XXXXXXXX XXXXXX | XXX XX, XXXX | $2,590 XXX XXXX |
| XXXXXXXX XXXXXX | XXX XX, XXXX | $2,590 XXX XXXX |
| XXXXXXXX XXXXXXX | XXX XX, XXXX | XXX XXXX |
| XXXXXXXX XXXXXX | XXX XX, XXXX | $679,000 XXX XXXX |
| XXXXXXXX XXXXXXX | XXX XX, XXXX | XXX XXXX |
| XXXXXXXX XXXXXX | XXX XX, XXXX | $679,000 XXX XXXX |
| XXXXXXXX XXXXXXX | XXX XX, XXXX | XXX XXXX |
| XXXXXXXX XXXXXX | XXX XX, XXXX | $699,000 XXX XXXX |
| XXXXXXXX XXXXXXX | XXX XX, XXXX | XXX XXXX |
| XXXXXXXX XXXXXX | XXX XX, XXXX | $729,000 XXX XXXX |

Holy Redeemer Catholic School
Elementary: CatholicHighland Middle School
Elementary: PublicGerman Mills Public School
Elementary: PublicArbor Glen Public School
Elementary: PublicSt Michael Catholic Academy
Elementary: CatholicCliffwood Public School
Elementary: PublicNorth East Year Round Alternative Centre
Secondary: PublicMsgr Fraser College (Northeast)
Secondary: CatholicPleasant View Junior High School
Secondary: PublicGeorges Vanier Secondary School
Secondary: PublicA Y Jackson Secondary School
Secondary: PublicSt Robert Catholic High School
Secondary: Catholic

