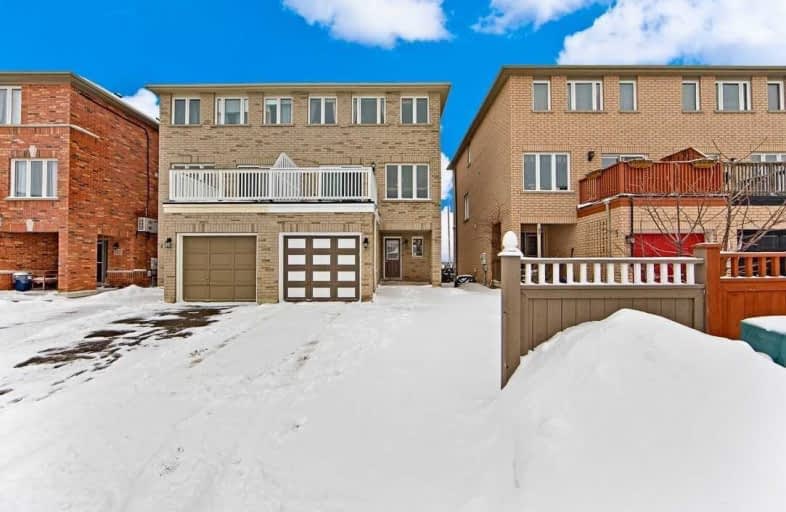Sold on Apr 09, 2019
Note: Property is not currently for sale or for rent.

-
Type: Semi-Detached
-
Style: 3-Storey
-
Size: 2000 sqft
-
Lot Size: 23 x 89 Feet
-
Age: 6-15 years
-
Taxes: $3,379 per year
-
Days on Site: 19 Days
-
Added: Mar 21, 2019 (2 weeks on market)
-
Updated:
-
Last Checked: 2 months ago
-
MLS®#: N4390167
-
Listed By: Homelife/future realty inc., brokerage
***Sivasorubi Balamurali Stunning Newly Upgraded 3 Br Semi With Incredible Open Field Views. Amazing Sun-Filled Open Concept Layout & W/O Balcony. Intimate Backyard With Great Size Deck. Mater Br With W/I Closet. Ground Fl Laundry Rm. Bonus Finished Office On Grnd Floor W/Sep Entrance. Great Potential For In-Law Suite. Steps To Markham Transit. Walk To Public Schools, Public Transit, Shops, Community Center, Hospital, Minutes To 407.
Extras
Fridge, Stove, Range Hood, Washer, Dryer, All Electrical Light Fixtures, All Window Covering. Two Entrances To Property . Lock Box For Easy Showing.Offer Presentation April 1st,2019 @ The Office Reg By 5Pm.
Property Details
Facts for 56 Old Oak Lane, Markham
Status
Days on Market: 19
Last Status: Sold
Sold Date: Apr 09, 2019
Closed Date: Jun 28, 2019
Expiry Date: Jun 21, 2019
Sold Price: $761,000
Unavailable Date: Apr 09, 2019
Input Date: Mar 21, 2019
Property
Status: Sale
Property Type: Semi-Detached
Style: 3-Storey
Size (sq ft): 2000
Age: 6-15
Area: Markham
Community: Cornell
Availability Date: Flexible
Inside
Bedrooms: 3
Bedrooms Plus: 1
Bathrooms: 3
Kitchens: 1
Rooms: 9
Den/Family Room: Yes
Air Conditioning: Central Air
Fireplace: No
Laundry Level: Main
Washrooms: 3
Building
Basement: Full
Heat Type: Forced Air
Heat Source: Gas
Exterior: Brick
Water Supply: Municipal
Special Designation: Unknown
Parking
Driveway: Private
Garage Spaces: 1
Garage Type: Attached
Covered Parking Spaces: 3
Fees
Tax Year: 2018
Tax Legal Description: Pt Lt 22 Pl 65M3888, Pts 15 & 16 65R29399
Taxes: $3,379
Highlights
Feature: Hospital
Feature: Library
Feature: Park
Feature: Public Transit
Feature: Rec Centre
Feature: School
Land
Cross Street: 16th&Cornell Centre/
Municipality District: Markham
Fronting On: North
Pool: None
Sewer: Sewers
Lot Depth: 89 Feet
Lot Frontage: 23 Feet
Rooms
Room details for 56 Old Oak Lane, Markham
| Type | Dimensions | Description |
|---|---|---|
| Living Main | 3.65 x 4.30 | Hardwood Floor, Open Concept, Window |
| Office Main | 2.70 x 3.05 | Hardwood Floor, Open Concept, Window |
| Kitchen 2nd | 2.30 x 3.35 | Ceramic Floor, Quartz Counter, Backsplash |
| Dining 2nd | 3.05 x 4.75 | Hardwood Floor, Open Concept, W/O To Deck |
| Breakfast 2nd | 1.85 x 3.50 | Ceramic Floor, Window, Combined W/Kitchen |
| Family 2nd | 5.35 x 5.50 | Hardwood Floor, Window, Combined W/Sitting |
| Sitting 2nd | 5.35 x 5.50 | Hardwood Floor, Window, Combined W/Family |
| Master 3rd | 3.65 x 4.75 | Laminate, Double Closet, Window |
| 2nd Br 3rd | 2.75 x 3.85 | Laminate, Double Closet, Window |
| 3rd Br 3rd | 2.45 x 3.05 | Laminate, Double Closet, Window |
| XXXXXXXX | XXX XX, XXXX |
XXXX XXX XXXX |
$XXX,XXX |
| XXX XX, XXXX |
XXXXXX XXX XXXX |
$XXX,XXX | |
| XXXXXXXX | XXX XX, XXXX |
XXXXXXX XXX XXXX |
|
| XXX XX, XXXX |
XXXXXX XXX XXXX |
$XXX,XXX |
| XXXXXXXX XXXX | XXX XX, XXXX | $761,000 XXX XXXX |
| XXXXXXXX XXXXXX | XXX XX, XXXX | $699,000 XXX XXXX |
| XXXXXXXX XXXXXXX | XXX XX, XXXX | XXX XXXX |
| XXXXXXXX XXXXXX | XXX XX, XXXX | $789,000 XXX XXXX |

St Kateri Tekakwitha Catholic Elementary School
Elementary: CatholicReesor Park Public School
Elementary: PublicLittle Rouge Public School
Elementary: PublicGreensborough Public School
Elementary: PublicCornell Village Public School
Elementary: PublicBlack Walnut Public School
Elementary: PublicBill Hogarth Secondary School
Secondary: PublicMarkville Secondary School
Secondary: PublicMiddlefield Collegiate Institute
Secondary: PublicSt Brother André Catholic High School
Secondary: CatholicMarkham District High School
Secondary: PublicBur Oak Secondary School
Secondary: Public

