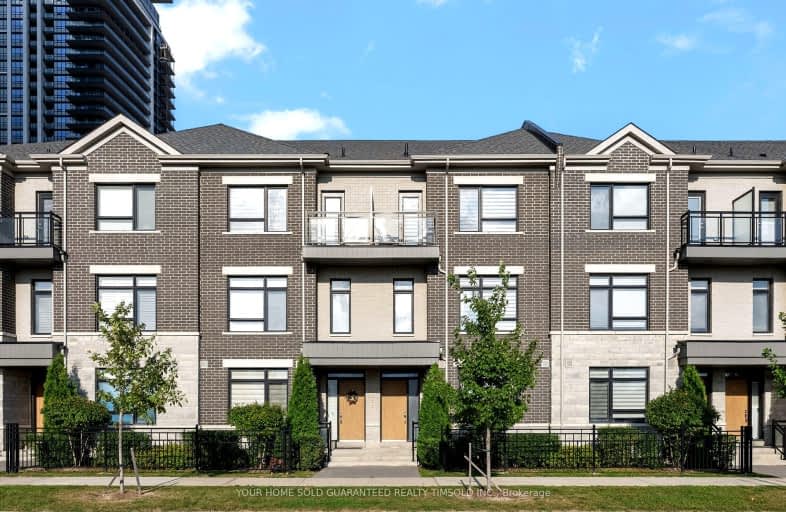Very Walkable
- Most errands can be accomplished on foot.
83
/100
Some Transit
- Most errands require a car.
48
/100
Bikeable
- Some errands can be accomplished on bike.
68
/100

Stornoway Crescent Public School
Elementary: Public
1.52 km
St Rene Goupil-St Luke Catholic Elementary School
Elementary: Catholic
1.90 km
Willowbrook Public School
Elementary: Public
1.17 km
Christ the King Catholic Elementary School
Elementary: Catholic
2.01 km
Adrienne Clarkson Public School
Elementary: Public
0.83 km
Doncrest Public School
Elementary: Public
1.52 km
Thornlea Secondary School
Secondary: Public
1.19 km
Brebeuf College School
Secondary: Catholic
4.23 km
Langstaff Secondary School
Secondary: Public
3.37 km
Thornhill Secondary School
Secondary: Public
3.72 km
St Robert Catholic High School
Secondary: Catholic
1.57 km
Bayview Secondary School
Secondary: Public
4.51 km
-
Ruddington Park
75 Ruddington Dr, Toronto ON 5.31km -
Yorkhill District Park
330 Yorkhill Blvd, Thornhill ON 5.42km -
Mill Pond Park
262 Mill St (at Trench St), Richmond Hill ON 5.88km
-
CIBC
300 W Beaver Creek Rd (at Highway 7), Richmond Hill ON L4B 3B1 0.98km -
TD Bank Financial Group
220 Commerce Valley Dr W, Markham ON L3T 0A8 1.07km -
RBC Royal Bank
365 High Tech Rd (at Bayview Ave.), Richmond Hill ON L4B 4V9 1.09km



