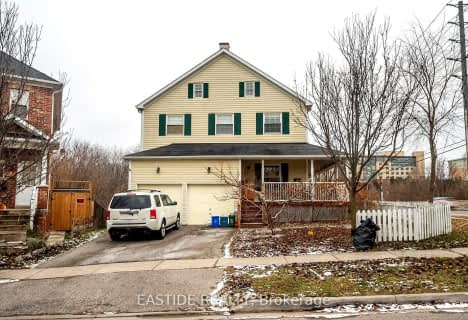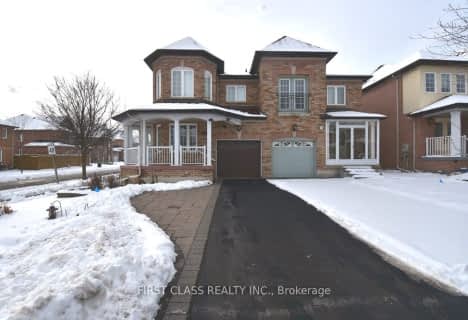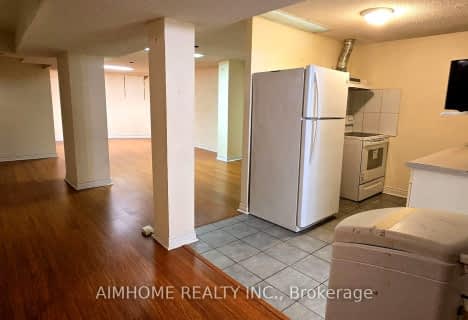
St John XXIII Catholic Elementary School
Elementary: Catholic
0.88 km
Unionville Public School
Elementary: Public
1.41 km
Parkview Public School
Elementary: Public
1.42 km
Coledale Public School
Elementary: Public
1.30 km
William Berczy Public School
Elementary: Public
0.38 km
St Justin Martyr Catholic Elementary School
Elementary: Catholic
1.10 km
Milliken Mills High School
Secondary: Public
4.27 km
St Augustine Catholic High School
Secondary: Catholic
2.23 km
Markville Secondary School
Secondary: Public
3.36 km
Bill Crothers Secondary School
Secondary: Public
2.20 km
Unionville High School
Secondary: Public
1.52 km
Pierre Elliott Trudeau High School
Secondary: Public
2.46 km







