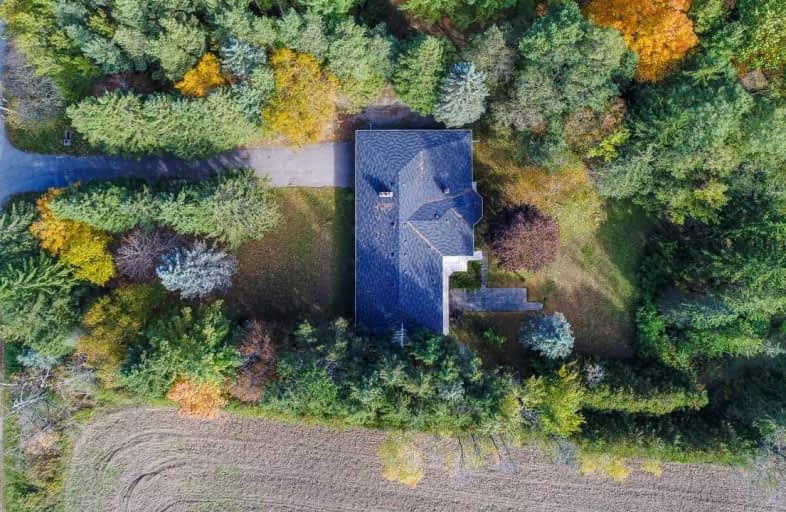Sold on Jan 04, 2019
Note: Property is not currently for sale or for rent.

-
Type: Detached
-
Style: Bungalow
-
Lot Size: 227 x 656 Feet
-
Age: No Data
-
Taxes: $6,083 per year
-
Days on Site: 31 Days
-
Added: Dec 04, 2018 (1 month on market)
-
Updated:
-
Last Checked: 2 months ago
-
MLS®#: N4316459
-
Listed By: Re/max hallmark realty ltd., brokerage
Own A Slice Of Nature In The City! Situated On Sprawling Rarely Offered **4 A.C.R.E.S** Surrounded By Million Dollar Estates .Live In Or Potentially Build Your Dream Home. Character Filled Bungalow W/ Large Living/Dining Room. Huge Eat-In Kitchen With Views Of The Ravine-Feels Like Muskoka! Wrap Around Terrace. Large Walkout Basement W/Seperate Entranace. Attached *3* Car Garage. Parking For 15+ Cars. Unlimited Potential 10 Min Drive To 404. *Virtual Tour*
Extras
Expansive Scenic Ravine Views From Every Room! Privacy Awaits You Surrounded By A Variety Of Trees! Newer Soffit, Eaves Trough/Facia. Newer Windows. Roof (2016) 200 Amp Service. Vent Ducts For Central Air. Sunny North/South Exposure!!
Property Details
Facts for 5661 19th Avenue, Markham
Status
Days on Market: 31
Last Status: Sold
Sold Date: Jan 04, 2019
Closed Date: Mar 06, 2019
Expiry Date: Mar 18, 2019
Sold Price: $1,650,000
Unavailable Date: Jan 04, 2019
Input Date: Dec 04, 2018
Property
Status: Sale
Property Type: Detached
Style: Bungalow
Area: Markham
Community: Rural Markham
Availability Date: Tba
Inside
Bedrooms: 4
Bathrooms: 3
Kitchens: 1
Rooms: 9
Den/Family Room: Yes
Air Conditioning: Central Air
Fireplace: Yes
Laundry Level: Lower
Central Vacuum: N
Washrooms: 3
Utilities
Electricity: Yes
Cable: Yes
Telephone: Yes
Building
Basement: Fin W/O
Basement 2: Sep Entrance
Heat Type: Baseboard
Heat Source: Electric
Exterior: Brick
Water Supply: Well
Special Designation: Unknown
Other Structures: Drive Shed
Other Structures: Workshop
Parking
Driveway: Private
Garage Spaces: 3
Garage Type: Attached
Covered Parking Spaces: 15
Fees
Tax Year: 2018
Tax Legal Description: Con 7 Pt Lot 30
Taxes: $6,083
Highlights
Feature: Grnbelt/Cons
Feature: Ravine
Feature: Treed
Land
Cross Street: 19th Avenue / Mccowa
Municipality District: Markham
Fronting On: South
Pool: None
Sewer: Septic
Lot Depth: 656 Feet
Lot Frontage: 227 Feet
Lot Irregularities: ***314 At Rear*** 650
Acres: 2-4.99
Zoning: Residential 4.06
Additional Media
- Virtual Tour: http://bit.ly/566119th
Rooms
Room details for 5661 19th Avenue, Markham
| Type | Dimensions | Description |
|---|---|---|
| Living Main | 4.23 x 6.04 | Hardwood Floor, Formal Rm, Fireplace |
| Dining Main | 6.84 x 6.42 | Hardwood Floor, Formal Rm |
| Kitchen Main | 3.97 x 6.70 | Hardwood Floor, Country Kitchen, O/Looks Ravine |
| Breakfast Main | 3.97 x 6.70 | Bow Window, O/Looks Ravine, W/O To Balcony |
| Master Main | 3.68 x 5.12 | Ensuite Bath, W/O To Balcony, O/Looks Ravine |
| 2nd Br Main | 2.83 x 4.05 | Hardwood Floor, Closet, O/Looks Ravine |
| 3rd Br Main | 3.61 x 3.07 | Hardwood Floor, Closet, O/Looks Ravine |
| 4th Br Main | 3.07 x 3.80 | Hardwood Floor, Closet, Window |
| Rec Lower | 4.56 x 6.80 | W/O To Ravine, Sliding Doors, Window |
| Br Lower | 4.20 x 5.20 | |
| Laundry Lower | - |
| XXXXXXXX | XXX XX, XXXX |
XXXX XXX XXXX |
$X,XXX,XXX |
| XXX XX, XXXX |
XXXXXX XXX XXXX |
$X,XXX,XXX | |
| XXXXXXXX | XXX XX, XXXX |
XXXXXXX XXX XXXX |
|
| XXX XX, XXXX |
XXXXXX XXX XXXX |
$X,XXX,XXX |
| XXXXXXXX XXXX | XXX XX, XXXX | $1,650,000 XXX XXXX |
| XXXXXXXX XXXXXX | XXX XX, XXXX | $1,588,000 XXX XXXX |
| XXXXXXXX XXXXXXX | XXX XX, XXXX | XXX XXXX |
| XXXXXXXX XXXXXX | XXX XX, XXXX | $1,588,000 XXX XXXX |

ÉÉC Pape-François
Elementary: CatholicSt Mark Catholic Elementary School
Elementary: CatholicOscar Peterson Public School
Elementary: PublicJohn McCrae Public School
Elementary: PublicDonald Cousens Public School
Elementary: PublicSt Brendan Catholic School
Elementary: CatholicÉSC Pape-François
Secondary: CatholicStouffville District Secondary School
Secondary: PublicMarkville Secondary School
Secondary: PublicSt Brother André Catholic High School
Secondary: CatholicBur Oak Secondary School
Secondary: PublicPierre Elliott Trudeau High School
Secondary: Public- 3 bath
- 4 bed
118 Ina Lane, Whitchurch Stouffville, Ontario • L4A 0L8 • Stouffville

