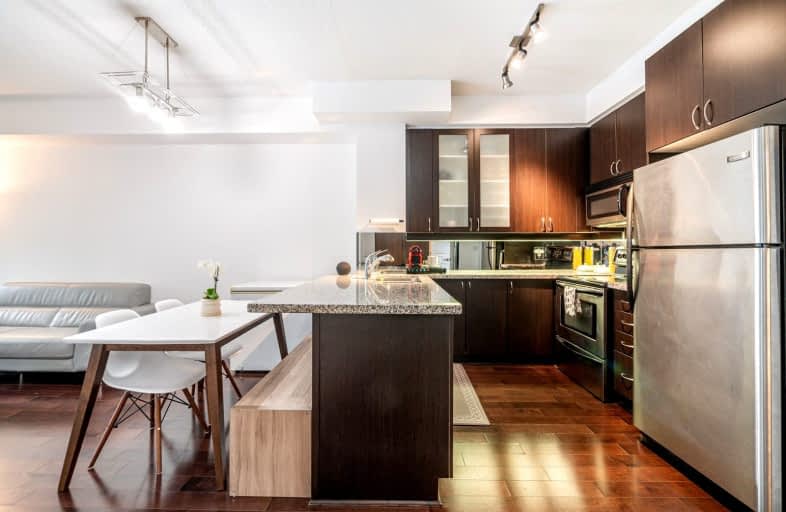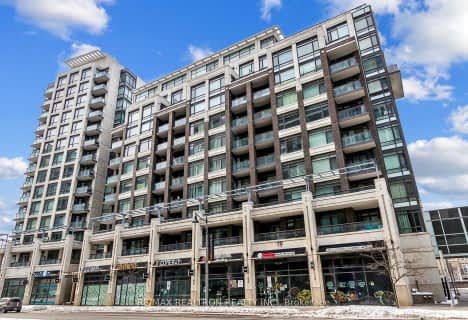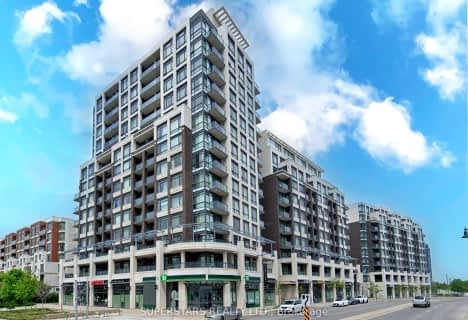
Car-Dependent
- Almost all errands require a car.
Good Transit
- Some errands can be accomplished by public transportation.
Bikeable
- Some errands can be accomplished on bike.

St John XXIII Catholic Elementary School
Elementary: CatholicMilliken Mills Public School
Elementary: PublicParkview Public School
Elementary: PublicColedale Public School
Elementary: PublicWilliam Berczy Public School
Elementary: PublicSt Justin Martyr Catholic Elementary School
Elementary: CatholicMilliken Mills High School
Secondary: PublicDr Norman Bethune Collegiate Institute
Secondary: PublicSt Augustine Catholic High School
Secondary: CatholicBill Crothers Secondary School
Secondary: PublicUnionville High School
Secondary: PublicPierre Elliott Trudeau High School
Secondary: Public-
Whole Foods Market
3997 Highway 7, Markham 0.92km -
First Choice Supermarket
7866 Kennedy Road, Markham 1.66km -
FreshWay Foodmart 建興超級市場
First Markham Place, 3275 Highway 7, Markham 1.87km
-
LCBO
3991 Highway 7, Markham 0.76km -
Royal Wine
23-11 Fairburn Drive, Markham 1.76km -
The Beer Store
4681 Highway 7, Unionville 2.32km
-
Poke Guys
8110 Birchmount Road Unit 10, Markham 0.07km -
Downtown Markham Presentation Centre
162 Enterprise Boulevard, Unionville 0.1km -
Terre Rouge Craft Kitchen
162 Enterprise Boulevard, Unionville 0.11km
-
COMEBUY Bubble Tea Markham
4-8110 Birchmount Road, Markham 0.1km -
Aroma Espresso Bar
179 Enterprise Boulevard, Unionville 0.27km -
Demetres Downtown Markham
180 Enterprise Boulevard, Markham 0.28km
-
HSBC Bank, Downtown Markham Banking Centre
170 Enterprise Boulevard Unit J107, Markham 0.16km -
RBC Royal Bank
169 Enterprise Boulevard UNIT 8, Markham 0.24km -
Scotiabank
179 Enterprise Boulevard Unit M108, Markham 0.27km
-
Shell
8330 Kennedy Road, Unionville 1.86km -
Esso
Canada 1.95km -
Circle K
7749 Kennedy Road, Markham 1.95km
-
Condo viewing
131 Upper Duke Crescent, Markham 0.22km -
GoodLife Fitness Markham Birchmount and Enterprise
169 Enterprise Boulevard, Markham 0.29km -
Yuan Yaun Qing Quang Health
8300 Warden Avenue, Markham 0.61km
-
Simcoe Promenade
Markham 0.03km -
Roseberry Park
Markham 0.15km -
Promenade Park
Rougeside Promenade At, Uptown Drive, Markham 0.66km
-
Milliken Mills Library
7600 Kennedy Road Unit 1, Markham 2.02km -
Unionville Library
15 Library Lane, Unionville 2.54km -
Library
8 The Seneca Way, Markham 3.28km
-
GTA Immigration Medical - Markham
3603 Highway 7 Unit 102, Markham 0.96km -
Liu’s Wisdom Healing Centre(康美中医)
3621 Highway 7 Unit 312, Markham 0.97km -
The Shapero Headache & Pain Treatment Centre
7725 Birchmount Road, Markham 1.17km
-
Torrance Compounding Pharmacy
8228 Birchmount Road D, Markham 0.82km -
Px Pharmacy
Canada 0.96km -
Whole Health Pharmacy Partners
18-85 Citizen Court, Markham 1.03km
-
Downtown Markham Presentation Centre
162 Enterprise Boulevard, Unionville 0.1km -
Downtown Markham
179 Enterprise Boulevard, Unionville 0.24km -
The Origin
169 Enterprise Boulevard, Markham 0.25km
-
Downtown Markham Presentation Centre
162 Enterprise Boulevard, Unionville 0.1km -
Cineplex Cinemas Markham and VIP
169-179 Enterprise Boulevard, Markham 0.31km -
Imax
Canada 0.31km
-
Kiu Japanese Restaurant
169 Enterprise Boulevard 2nd Floor, Markham 0.23km -
Good Catch Bar & Cafe
109-179 Enterprise Boulevard, Unionville 0.34km -
Hutaoli 多伦多胡桃里音乐酒馆
3760 Highway 7 Unit 1, Unionville 0.87km
- 3 bath
- 2 bed
- 1000 sqft
Ph10-75 South Town Centre Boulevard, Markham, Ontario • L6G 0B3 • Unionville
- 2 bath
- 2 bed
- 900 sqft
705-75 South Town Centre Boulevard, Markham, Ontario • L6G 0B3 • Unionville
- 2 bath
- 2 bed
- 1000 sqft
807E-8110 Birchmount Road, Markham, Ontario • L6G 0E3 • Unionville













