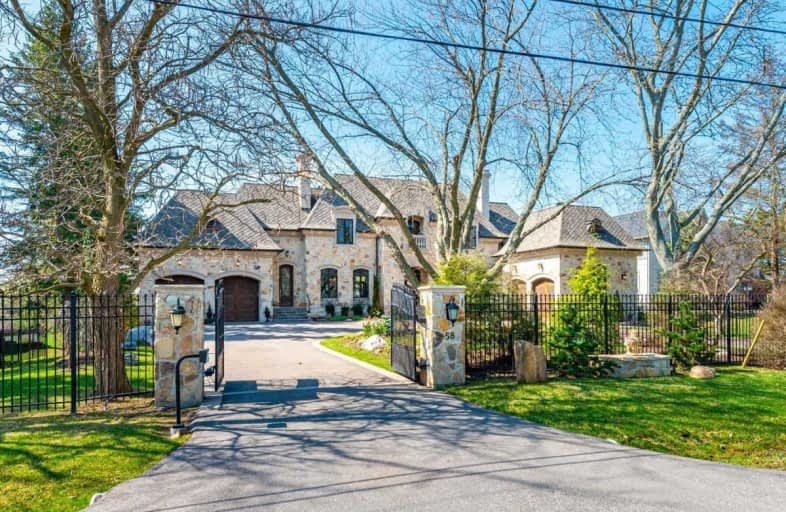Sold on Sep 26, 2021
Note: Property is not currently for sale or for rent.

-
Type: Detached
-
Style: 2-Storey
-
Lot Size: 133 x 467.15 Feet
-
Age: 0-5 years
-
Taxes: $40,041 per year
-
Days on Site: 160 Days
-
Added: Apr 19, 2021 (5 months on market)
-
Updated:
-
Last Checked: 3 months ago
-
MLS®#: N5199734
-
Listed By: Homelife landmark realty inc., brokerage
Exceptional Architecture & Design Always Stand The Test Of Time.Pulent Palatial Estate On Most Prestigious Cachet At Markham On 1.46 Acres Lot,A Paradise Of Privacy & Exclusivity,All Natural Stone Front,Circular Driveway,Boasting Over 17,000 Sf Of Luxurious Living Space,11' Ceiling In 1&2nd Flr,Min 20' In Great Rm,Chef-Inspired Gourmet Kit. With Breakfast Area &Indoor Swimming Pool,All Ensuite Bedrooms, W/Out Basement,Wine Cellar,Exerciseroom,Elevator,Theater
Extras
All Elf + Win Cov,, High-End Appl, Elevator, Alarm, Auto Sys, B/I Speakers, Heated Flrs, Ingnd Sprinkler Sys, Etc. Only Mins. To World-Class Golf Crse, Top-Ranked Sch, Shops, Hw404/407.Excl:Chandeliers In Dinning &Above Island At Main Kit.
Property Details
Facts for 58 Cachet Parkway, Markham
Status
Days on Market: 160
Last Status: Sold
Sold Date: Sep 26, 2021
Closed Date: Nov 18, 2021
Expiry Date: Dec 31, 2021
Sold Price: $8,458,000
Unavailable Date: Sep 26, 2021
Input Date: Apr 19, 2021
Prior LSC: Listing with no contract changes
Property
Status: Sale
Property Type: Detached
Style: 2-Storey
Age: 0-5
Area: Markham
Community: Devil's Elbow
Availability Date: 60 Tba
Inside
Bedrooms: 5
Bedrooms Plus: 2
Bathrooms: 9
Kitchens: 2
Rooms: 11
Den/Family Room: Yes
Air Conditioning: Central Air
Fireplace: Yes
Washrooms: 9
Building
Basement: Fin W/O
Heat Type: Forced Air
Heat Source: Gas
Exterior: Stone
Water Supply: Municipal
Special Designation: Unknown
Parking
Driveway: Private
Garage Spaces: 4
Garage Type: Attached
Covered Parking Spaces: 10
Total Parking Spaces: 14
Fees
Tax Year: 2020
Tax Legal Description: Plan 6897 Lot 11
Taxes: $40,041
Land
Cross Street: Warden/Major Mackenz
Municipality District: Markham
Fronting On: South
Pool: Indoor
Sewer: Septic
Lot Depth: 467.15 Feet
Lot Frontage: 133 Feet
Lot Irregularities: 1.46 Acres
Additional Media
- Virtual Tour: http://www.houssmax.ca/vtournb/c6735982
Rooms
Room details for 58 Cachet Parkway, Markham
| Type | Dimensions | Description |
|---|---|---|
| Living Main | 4.61 x 6.40 | Hardwood Floor, Fireplace, Access To Garage |
| Dining Main | 4.88 x 6.40 | Hardwood Floor, Recessed Lights, Panelled |
| Kitchen Main | 6.77 x 9.84 | Stone Floor, Breakfast Area, W/O To Pool |
| Great Rm Main | 6.15 x 6.70 | Hardwood Floor, Stone Fireplace, Window Flr To Ceil |
| Library Main | 3.73 x 6.40 | Hardwood Floor, Panelled, Combined W/Sunroom |
| Prim Bdrm Main | 5.24 x 6.10 | Hardwood Floor, 7 Pc Ensuite, O/Looks Backyard |
| 2nd Br 2nd | 3.73 x 6.40 | Hardwood Floor, 3 Pc Ensuite, W/I Closet |
| 3rd Br 2nd | 4.59 x 4.93 | Hardwood Floor, 4 Pc Ensuite, O/Looks Frontyard |
| 4th Br 2nd | 4.66 x 4.92 | Hardwood Floor, 3 Pc Ensuite, W/I Closet |
| 5th Br 2nd | 4.64 x 6.42 | Hardwood Floor, 3 Pc Ensuite, O/Looks Pool |
| Rec Bsmt | 3.69 x 8.85 | Stone Floor, Wet Bar, W/O To Patio |
| Br Bsmt | 4.01 x 4.27 | Vinyl Floor, 4 Pc Ensuite, W/I Closet |
| XXXXXXXX | XXX XX, XXXX |
XXXX XXX XXXX |
$X,XXX,XXX |
| XXX XX, XXXX |
XXXXXX XXX XXXX |
$X,XXX,XXX |
| XXXXXXXX XXXX | XXX XX, XXXX | $8,458,000 XXX XXXX |
| XXXXXXXX XXXXXX | XXX XX, XXXX | $9,690,000 XXX XXXX |

Ashton Meadows Public School
Elementary: PublicSt Monica Catholic Elementary School
Elementary: CatholicLincoln Alexander Public School
Elementary: PublicSt Justin Martyr Catholic Elementary School
Elementary: CatholicSir John A. Macdonald Public School
Elementary: PublicSir Wilfrid Laurier Public School
Elementary: PublicSt Augustine Catholic High School
Secondary: CatholicRichmond Green Secondary School
Secondary: PublicBill Crothers Secondary School
Secondary: PublicSt Robert Catholic High School
Secondary: CatholicUnionville High School
Secondary: PublicPierre Elliott Trudeau High School
Secondary: Public

